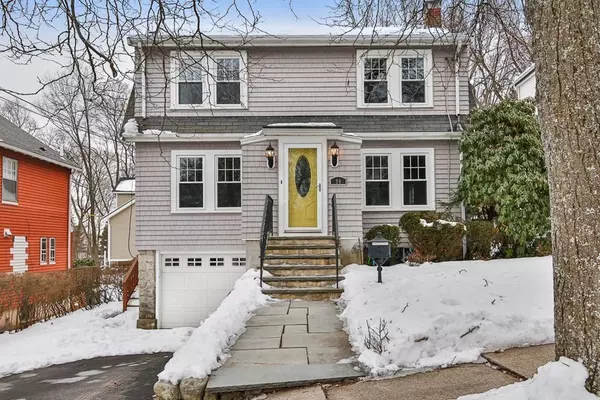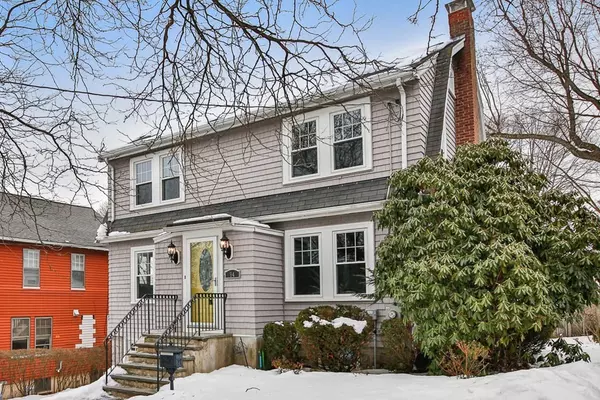For more information regarding the value of a property, please contact us for a free consultation.
94 Quincy St Arlington, MA 02476
Want to know what your home might be worth? Contact us for a FREE valuation!

Our team is ready to help you sell your home for the highest possible price ASAP
Key Details
Sold Price $990,000
Property Type Single Family Home
Sub Type Single Family Residence
Listing Status Sold
Purchase Type For Sale
Square Footage 1,865 sqft
Price per Sqft $530
Subdivision Brackett Neighborhood
MLS Listing ID 72788807
Sold Date 04/16/21
Style Colonial
Bedrooms 4
Full Baths 1
Half Baths 1
HOA Y/N false
Year Built 1928
Annual Tax Amount $8,157
Tax Year 2021
Lot Size 4,791 Sqft
Acres 0.11
Property Description
Prepare to fall in love with this beautiful Dutch Colonial in prime Brackett neighborhood. Great walkability & easy access to public transportation, parks, shops & restaurants! This home has all the charm of a 1920’s home w/timeless updates inside & out. High ceilings, fresh paint & gleaming hardwood throughout. Main level features dining room w/wainscotting & living room w/fireplace & built-ins leading to family room providing extra space on the main level that is desperately needed today! You’ll be wowed by the kitchen featuring stainless steel, quartz counters w/marble backsplash & board & batten wall with marble. The ½ bath has beautiful molding w/marble inlay. 2nd level features 4 beds & stunning marble bath. Walkup attic great for add’l living space or easy access storage. The finished basement makes great home gym/playroom & features laundry room & storage. Large deck overlooks spacious yard w/patio. Add’l features: garage, newer heating, windows, siding, insulation & more!
Location
State MA
County Middlesex
Area Arlington Heights
Zoning R1
Direction Mass to Quincy or Gray to Quincy
Rooms
Family Room Flooring - Laminate
Basement Partially Finished, Garage Access
Primary Bedroom Level Second
Dining Room Flooring - Hardwood, Wainscoting
Kitchen Flooring - Hardwood, Stainless Steel Appliances, Wainscoting
Interior
Interior Features Bonus Room
Heating Steam, Natural Gas, Electric
Cooling None
Flooring Laminate, Marble, Hardwood, Flooring - Wall to Wall Carpet, Flooring - Laminate
Fireplaces Number 1
Fireplaces Type Living Room
Appliance Dishwasher, Disposal, Microwave, Refrigerator, Washer, Dryer, Gas Water Heater, Plumbed For Ice Maker, Utility Connections for Gas Range, Utility Connections for Gas Dryer
Laundry In Basement, Washer Hookup
Exterior
Exterior Feature Sprinkler System, Stone Wall
Garage Spaces 1.0
Community Features Public Transportation, Shopping, Tennis Court(s), Park, Walk/Jog Trails, Medical Facility, Bike Path, Conservation Area, Highway Access, House of Worship, Private School, Public School, T-Station
Utilities Available for Gas Range, for Gas Dryer, Washer Hookup, Icemaker Connection
Waterfront false
Roof Type Shingle
Parking Type Under, Paved Drive, Driveway, Paved
Total Parking Spaces 2
Garage Yes
Building
Foundation Block, Stone
Sewer Public Sewer
Water Public
Schools
Elementary Schools Brackett
Middle Schools Gibbs/Ottoson
High Schools Arlington
Others
Senior Community false
Read Less
Bought with Sarah Suarez • Gibson Sotheby's International Realty
GET MORE INFORMATION




