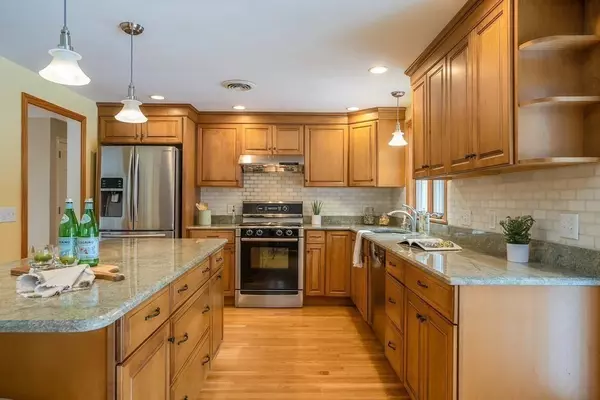For more information regarding the value of a property, please contact us for a free consultation.
16 Beverly Rd Bedford, MA 01730
Want to know what your home might be worth? Contact us for a FREE valuation!

Our team is ready to help you sell your home for the highest possible price ASAP
Key Details
Sold Price $952,000
Property Type Single Family Home
Sub Type Single Family Residence
Listing Status Sold
Purchase Type For Sale
Square Footage 2,665 sqft
Price per Sqft $357
Subdivision Beverly/Wildwood Near Lane School
MLS Listing ID 72795911
Sold Date 04/16/21
Bedrooms 5
Full Baths 2
Half Baths 1
Year Built 1968
Annual Tax Amount $9,834
Tax Year 2021
Lot Size 0.920 Acres
Acres 0.92
Property Description
If your wish list includes these important items, do we have the home for you!: A favorite Bedford neighborhood, with miles to bike and walk safely and also connects to Lane School and Fawn Lake. A spacious, immaculate house with 5 bedrooms, 2.5 bathrooms & custom, updated kitchen with an island and gas cooking. A master suite, with updated bath, on the same level with 3 other bedrooms. There's space for home offices, a media room or even in-law potential! A splendid yard, with the house well set back from the road yet a large backyard as well. Other important updates include Andersen and Pella windows throughout, gas heat less than 10 years old, central air on the main level & hardwood floors throughout the main level. Last but not least, a 2 car garage and outdoor space...deck, patio and fenced backyard! We also love the media room in the lower level, with its own fireplace and room darkening shades. Your wishes will come true!
Location
State MA
County Middlesex
Zoning A
Direction North Road to Beverly Rd
Rooms
Family Room Flooring - Hardwood, Recessed Lighting
Basement Full, Finished, Walk-Out Access, Concrete
Primary Bedroom Level First
Dining Room Flooring - Hardwood
Kitchen Closet/Cabinets - Custom Built, Countertops - Stone/Granite/Solid, Recessed Lighting, Slider, Stainless Steel Appliances, Lighting - Pendant
Interior
Interior Features Recessed Lighting, Crown Molding, Bonus Room, Media Room, High Speed Internet
Heating Baseboard, Natural Gas, Fireplace
Cooling Central Air
Flooring Tile, Carpet, Hardwood, Flooring - Wall to Wall Carpet
Fireplaces Number 2
Fireplaces Type Family Room
Appliance Range, Dishwasher, Disposal, Microwave, Refrigerator, Dryer, ENERGY STAR Qualified Washer, Range Hood, Gas Water Heater, Tank Water Heater, Plumbed For Ice Maker, Utility Connections for Gas Range, Utility Connections for Gas Oven, Utility Connections for Gas Dryer, Utility Connections for Electric Dryer
Laundry Bathroom - Half, Dryer Hookup - Dual, In Basement, Washer Hookup
Exterior
Exterior Feature Rain Gutters, Sprinkler System
Garage Spaces 2.0
Fence Fenced
Community Features Shopping, Tennis Court(s), Park, Walk/Jog Trails, Stable(s), Golf, Medical Facility, Bike Path, Conservation Area, Highway Access, House of Worship, Private School, Public School, University
Utilities Available for Gas Range, for Gas Oven, for Gas Dryer, for Electric Dryer, Washer Hookup, Icemaker Connection
Roof Type Shingle
Total Parking Spaces 6
Garage Yes
Building
Lot Description Wooded, Level
Foundation Concrete Perimeter
Sewer Public Sewer
Water Public
Schools
Elementary Schools Davis/Lane
Middle Schools John Glenn
High Schools Bedford
Read Less
Bought with Team Suzanne and Company • Compass



