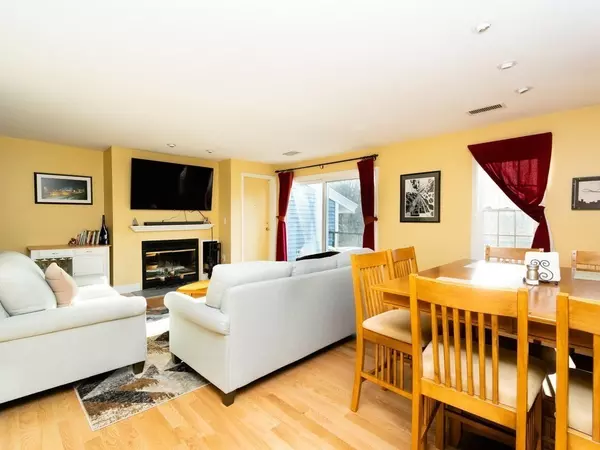For more information regarding the value of a property, please contact us for a free consultation.
24 N Stone Mill Dr #1122 Dedham, MA 02026
Want to know what your home might be worth? Contact us for a FREE valuation!

Our team is ready to help you sell your home for the highest possible price ASAP
Key Details
Sold Price $423,000
Property Type Condo
Sub Type Condominium
Listing Status Sold
Purchase Type For Sale
Square Footage 1,344 sqft
Price per Sqft $314
MLS Listing ID 72783890
Sold Date 04/14/21
Bedrooms 2
Full Baths 2
HOA Fees $628/mo
HOA Y/N true
Year Built 1988
Annual Tax Amount $4,523
Tax Year 2020
Property Description
Beautifully updated 2 bedroom/2 bathroom home in the Motherbrook Condos with incredible natural light. New granite countertops in the kitchen along with all new stainless steel appliances. Hardwood floors were added throughout. The 2nd floor master bedroom is incredibly spacious and features its own full bathroom. The living room includes a fireplace and a private balcony. There's central air, in-unit laundry and 2 parking spaces including a 1 car garage with plenty of extra parking for guests in the parking lot located outside the front door. The community has amazing amenities including an indoor pool/hot tub, fitness room, clubhouse, and a tennis court! What else could you ask for?!
Location
State MA
County Norfolk
Zoning 1021
Direction Googlemaps
Rooms
Primary Bedroom Level Second
Dining Room Flooring - Hardwood, Recessed Lighting
Kitchen Flooring - Hardwood, Countertops - Stone/Granite/Solid, Breakfast Bar / Nook, Stainless Steel Appliances, Gas Stove
Interior
Heating Forced Air, Natural Gas
Cooling Central Air
Flooring Tile, Hardwood
Fireplaces Number 1
Fireplaces Type Living Room
Appliance Range, Dishwasher, Disposal, Refrigerator, Utility Connections for Gas Range, Utility Connections for Electric Dryer
Laundry Second Floor, In Unit, Washer Hookup
Exterior
Exterior Feature Balcony
Garage Spaces 1.0
Pool Association, Indoor, Heated
Utilities Available for Gas Range, for Electric Dryer, Washer Hookup
Waterfront false
Parking Type Attached, Under, Garage Door Opener, Deeded, Off Street
Total Parking Spaces 1
Garage Yes
Building
Story 2
Sewer Public Sewer
Water Public
Others
Pets Allowed Yes w/ Restrictions
Read Less
Bought with Alexandra Capone • William Raveis R.E. & Home Services
GET MORE INFORMATION




