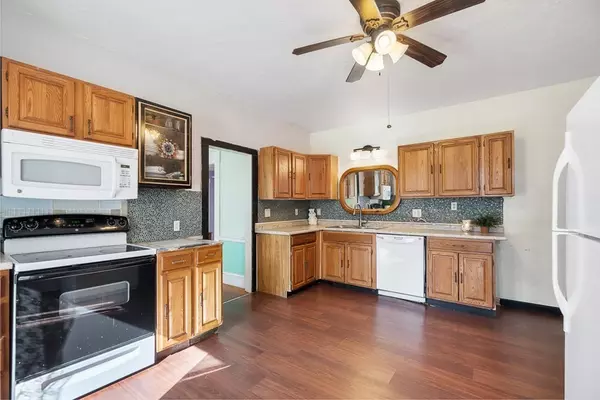For more information regarding the value of a property, please contact us for a free consultation.
55 Highland St. Winchendon, MA 01475
Want to know what your home might be worth? Contact us for a FREE valuation!

Our team is ready to help you sell your home for the highest possible price ASAP
Key Details
Sold Price $260,000
Property Type Single Family Home
Sub Type Single Family Residence
Listing Status Sold
Purchase Type For Sale
Square Footage 2,529 sqft
Price per Sqft $102
MLS Listing ID 72743972
Sold Date 03/30/21
Style Colonial
Bedrooms 4
Full Baths 2
HOA Y/N false
Year Built 1871
Annual Tax Amount $3,232
Tax Year 2020
Lot Size 10,890 Sqft
Acres 0.25
Property Description
If you are looking for a home with more space for the right price than this may be the one for you. This expansive colonial home has 4 bdrms, two baths, with over 2500 sq ft of living space. The bright spacious kitchen has ample cabinets and a large walk in pantry. If you enjoy entertaining; This home has a formal dining room, living room, den, and great room all on the first floor as well as a full bath with a jacuzzi tub. Heading upstairs one will be thrilled with all that is offered as there are three bedrooms, another family room, and oversized bathroom with 2nd floor laundry. Use your creativity and one could have an amazing master bedroom with en-suite. If this isn't enough the third floor boasts two more additional rooms. Most large expenses have been taken care of. The owner replaced the roof just under 3 years ago and had a water remediation company put in aqua trek system to remediate any water from penetrating into the basement. Great fenced in yard with patio too!
Location
State MA
County Worcester
Zoning R10
Direction GPS will get you there.
Rooms
Family Room Wood / Coal / Pellet Stove, Flooring - Wall to Wall Carpet
Basement Full, Sump Pump, Concrete
Primary Bedroom Level Second
Dining Room Ceiling Fan(s), Flooring - Hardwood, Chair Rail
Kitchen Flooring - Laminate, Pantry, Chair Rail
Interior
Heating Steam, Oil, Electric, Wood Stove
Cooling Window Unit(s)
Flooring Tile, Carpet, Laminate, Hardwood
Appliance Range, Dishwasher, Microwave, Refrigerator, Electric Water Heater, Utility Connections for Electric Range, Utility Connections for Electric Dryer
Laundry Washer Hookup
Exterior
Exterior Feature Storage
Fence Fenced/Enclosed, Fenced
Community Features Shopping, Tennis Court(s), Park, Walk/Jog Trails, Medical Facility, Laundromat, Bike Path, Conservation Area, House of Worship, Private School, Public School
Utilities Available for Electric Range, for Electric Dryer, Washer Hookup
Waterfront false
Roof Type Shingle
Parking Type Off Street
Total Parking Spaces 4
Garage No
Building
Lot Description Corner Lot, Gentle Sloping, Level
Foundation Stone
Sewer Public Sewer
Water Public
Read Less
Bought with Donald Kjornes • Keller Williams Realty North Central
GET MORE INFORMATION




