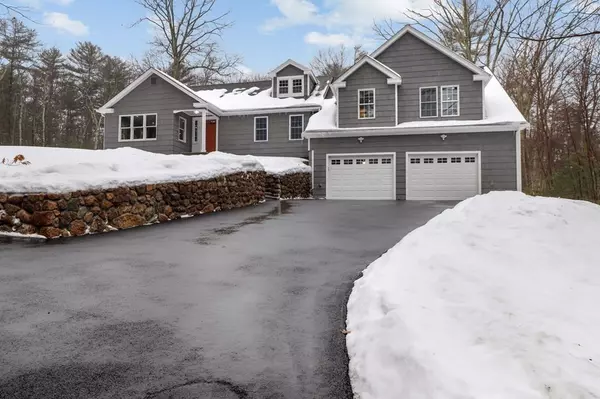For more information regarding the value of a property, please contact us for a free consultation.
77 Martin Rd Douglas, MA 01516
Want to know what your home might be worth? Contact us for a FREE valuation!

Our team is ready to help you sell your home for the highest possible price ASAP
Key Details
Sold Price $585,000
Property Type Single Family Home
Sub Type Single Family Residence
Listing Status Sold
Purchase Type For Sale
Square Footage 2,800 sqft
Price per Sqft $208
MLS Listing ID 72787590
Sold Date 04/07/21
Style Cape
Bedrooms 4
Full Baths 2
Half Baths 1
HOA Y/N false
Year Built 1960
Annual Tax Amount $5,327
Tax Year 2021
Lot Size 2.080 Acres
Acres 2.08
Property Description
Beautifully renovated "Move-In" ready pristine perfect Cape located in an excellent Douglas location! Like new & with the WOW Factor! Fully loaded with updates & improvements. Recent upgrades include: new open concept KITCHEN with new cabinets, countertops, & appliances; new SEPTIC; HARDWOOD and TILE floors just recently installed; gorgeous updated BATHROOMS, and FRESHLY PAINTED neutral interior. Well-insulated replacement WINDOWS throughout means lower utility bills. NEW HEATING SYSTEM, CENTRAL AIR and WATER HEATER. An easy-to-finish oversized concrete basement with recent epoxy paint finish, and a separate laundry area. Plenty of room for outdoor entertaining, with a LARGE DECK and a large private backyard. Four car garage fully renovated. Fully redone driveway. Extremely convenient location, just minutes to town center, major routes, Uxbridge Hab, Martin Road Recreation, Southeastern Trunkline Trail, Wallum Lake. This home is absolutely turn-key with NOTHING to do but move in!
Location
State MA
County Worcester
Zoning RA
Direction Main St to Depot St to Martin Road
Rooms
Family Room Closet, Flooring - Hardwood, Recessed Lighting
Basement Full, Unfinished
Primary Bedroom Level First
Kitchen Flooring - Stone/Ceramic Tile, Dining Area, Countertops - Stone/Granite/Solid, Kitchen Island, Open Floorplan, Recessed Lighting, Slider, Stainless Steel Appliances, Lighting - Pendant
Interior
Interior Features Bonus Room, Finish - Sheetrock
Heating Forced Air, Propane
Cooling Central Air
Flooring Flooring - Hardwood
Fireplaces Number 2
Fireplaces Type Living Room, Master Bedroom
Appliance Microwave, ENERGY STAR Qualified Refrigerator, ENERGY STAR Qualified Dishwasher, Range Hood, Cooktop, Oven - ENERGY STAR
Laundry In Basement
Exterior
Garage Spaces 4.0
Community Features Park, Walk/Jog Trails, Stable(s), Highway Access, House of Worship, Public School
Waterfront false
Roof Type Shingle
Parking Type Attached, Under, Garage Door Opener, Off Street, Paved
Total Parking Spaces 6
Garage Yes
Building
Lot Description Wooded
Foundation Concrete Perimeter, Stone
Sewer Private Sewer
Water Public
Schools
Elementary Schools Douglas
Middle Schools Douglas Middle
High Schools Douglas High
Read Less
Bought with Otto Szebeni • Access Realty Group, Inc.
GET MORE INFORMATION




