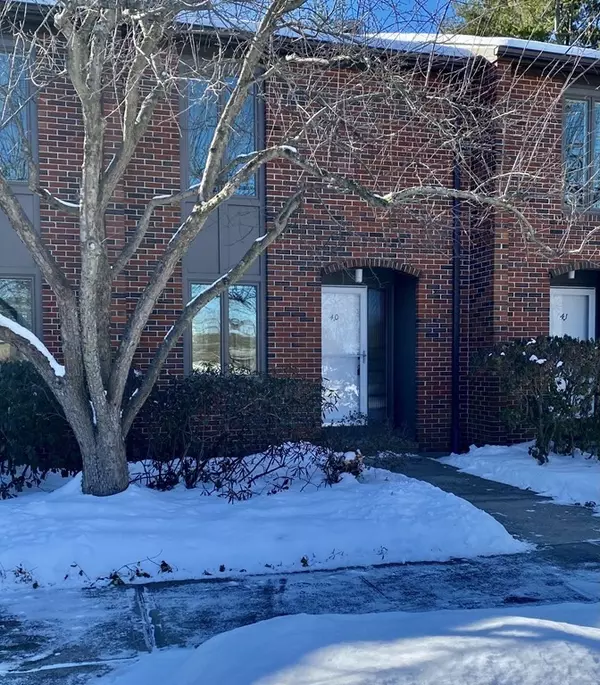For more information regarding the value of a property, please contact us for a free consultation.
40 Webster Ct #40 Amherst, MA 01002
Want to know what your home might be worth? Contact us for a FREE valuation!

Our team is ready to help you sell your home for the highest possible price ASAP
Key Details
Sold Price $209,500
Property Type Condo
Sub Type Condominium
Listing Status Sold
Purchase Type For Sale
Square Footage 960 sqft
Price per Sqft $218
MLS Listing ID 72789087
Sold Date 04/08/21
Bedrooms 2
Full Baths 1
HOA Fees $361/mo
HOA Y/N true
Year Built 1965
Annual Tax Amount $3,642
Tax Year 2021
Lot Size 5,227 Sqft
Acres 0.12
Property Description
Ready, set, buy! Move right into this updated and lovingly maintained two bedroom, one bath, distinctive brick Townhouse. Located in Echo Hill, the condo is tucked away in a private site in Webster Ct. and touts a south facing patio and detached, carport. Main level features updated kitchen, Medallion Maple cabinetry, pantry closet, Wilsonart counters & newer appliances. Open concept living room with dining area buffet opens through the Lincoln slider to an enclosed, paved patio, superb for summer fun. Both a mini-split for heating & cooling & reversible ceiling light & fan create comfort here & likewise on the 2nd floor for the MBR & 2nd bedroom. Updated bathroom has tub/shower, oversized vanity/sink & high CFM ceiling fan. Finished basemt. laundry & wet bar provide area for diverse activities. Extras include: oak floors, added attic insulation, replacement windows, Quick recovery hot water heater. Other perks: PVTA bus, Athletic Center, Robert Frost Trail, ponds & meadow.
Location
State MA
County Hampshire
Zoning res cluste
Direction Belchertown Rt/Rd 9 South, left onto Gatehouse Rd, right into Webster Ct., park in front on right
Rooms
Family Room Closet/Cabinets - Custom Built, Flooring - Stone/Ceramic Tile, Recessed Lighting, Remodeled, Storage, Lighting - Sconce, Lighting - Overhead
Primary Bedroom Level Second
Dining Room Flooring - Hardwood, Open Floorplan, Lighting - Overhead
Kitchen Ceiling Fan(s), Flooring - Vinyl, Cabinets - Upgraded, Remodeled, Lighting - Overhead
Interior
Interior Features Ceiling Fan(s)
Heating Electric, Radiant, Ductless
Cooling Wall Unit(s), Individual, Ductless
Flooring Tile, Vinyl, Concrete, Hardwood, Flooring - Hardwood
Appliance Range, Dishwasher, Disposal, Microwave, Refrigerator, Washer, Dryer, Electric Water Heater, Tank Water Heater, Utility Connections for Electric Range, Utility Connections for Electric Dryer
Laundry Flooring - Stone/Ceramic Tile, Cabinets - Upgraded, Electric Dryer Hookup, Exterior Access, Remodeled, Washer Hookup, In Basement, In Unit
Exterior
Exterior Feature Rain Gutters
Garage Spaces 1.0
Fence Fenced
Community Features Public Transportation, Pool, Tennis Court(s), Walk/Jog Trails, Conservation Area, House of Worship, Public School, University
Utilities Available for Electric Range, for Electric Dryer, Washer Hookup
Waterfront false
Roof Type Shingle
Parking Type Detached, Carport, Deeded, Assigned, Off Street, Common, Paved
Total Parking Spaces 2
Garage Yes
Building
Story 3
Sewer Public Sewer
Water Public
Schools
Elementary Schools Fort River
Middle Schools Amherst Reg Ms
High Schools Amherst Reg Hs
Others
Pets Allowed Yes w/ Restrictions
Senior Community false
Acceptable Financing Contract
Listing Terms Contract
Read Less
Bought with Craig Della Penna • The Murphys REALTORS®, Inc.
GET MORE INFORMATION




