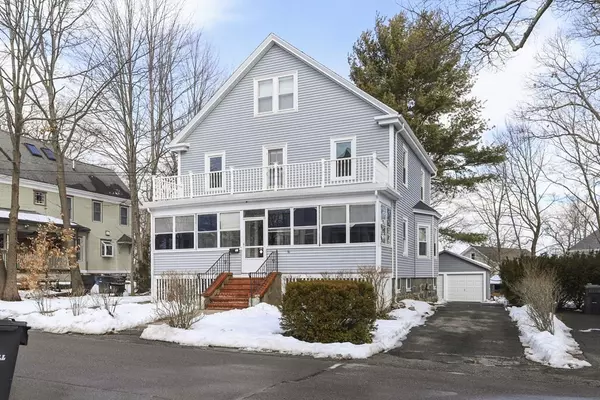For more information regarding the value of a property, please contact us for a free consultation.
29 - 31 Fairview St Dedham, MA 02026
Want to know what your home might be worth? Contact us for a FREE valuation!

Our team is ready to help you sell your home for the highest possible price ASAP
Key Details
Sold Price $715,000
Property Type Multi-Family
Sub Type Multi Family
Listing Status Sold
Purchase Type For Sale
Square Footage 2,302 sqft
Price per Sqft $310
MLS Listing ID 72789295
Sold Date 04/12/21
Bedrooms 4
Full Baths 2
Year Built 1920
Annual Tax Amount $8,074
Tax Year 2021
Lot Size 10,454 Sqft
Acres 0.24
Property Description
NEW TO THE MARKET! Beautifully maintained and spacious two family in convenient Dedham location, close to Hyde Park and transportation. First floor unit has two generous bedrooms, family room, den, eat-in kitchen with laundry, full bath with clawfoot tub and plenty of closet space. Upstairs unit also contains two large bedrooms, newly remodeled kitchen with new white cabinets and granite countertops, bathroom with new vanity, and den. Original hardwoods and millwork. Both units deleaded. Roof 2017/ Siding 2019/ 2nd floor kitchen cabinets and countertops 2021/ Interior painted 2021/ Garage doors 2021. Third floor unfinished but potential third bedroom or playroom. Large basement with hookups for second floor laundry, extra storage and walk out to level yard and two car detached garage. Open House Saturday 11 to 1pm.
Location
State MA
County Norfolk
Zoning Res
Direction 109 to East St to Fairview
Rooms
Basement Full, Walk-Out Access
Interior
Interior Features Other (See Remarks), Unit 1(Lead Certification Available), Unit 2(Lead Certification Available), Unit 1 Rooms(Living Room, Dining Room, Kitchen, Mudroom), Unit 2 Rooms(Living Room, Dining Room, Kitchen, Mudroom)
Heating Unit 1(Oil)
Flooring Wood, Vinyl, Unit 1(undefined), Unit 2(Hardwood Floors)
Appliance Unit 1(Range, Refrigerator, Washer, Dryer), Utility Connections for Gas Range
Laundry Unit 1 Laundry Room
Exterior
Exterior Feature Balcony, Garden
Garage Spaces 2.0
Community Features Public Transportation, Shopping, Medical Facility, Highway Access, Public School
Utilities Available for Gas Range
Waterfront false
Roof Type Shingle
Parking Type Paved Drive, Off Street, Paved
Total Parking Spaces 6
Garage Yes
Building
Lot Description Level
Story 3
Foundation Stone
Sewer Public Sewer
Water Public
Others
Senior Community false
Acceptable Financing Other (See Remarks)
Listing Terms Other (See Remarks)
Read Less
Bought with Entela Tase • Coldwell Banker Realty - Westwood
GET MORE INFORMATION




