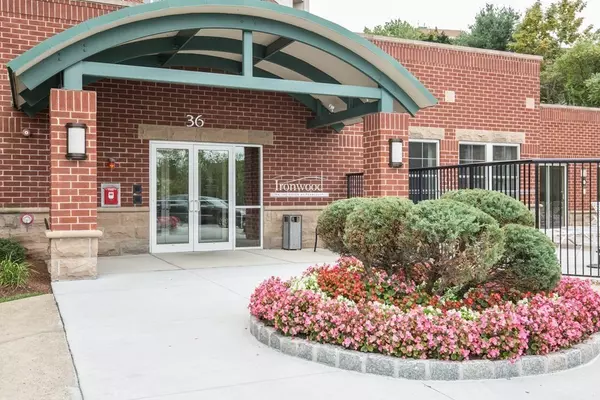For more information regarding the value of a property, please contact us for a free consultation.
38 Village Rd #606 Middleton, MA 01949
Want to know what your home might be worth? Contact us for a FREE valuation!

Our team is ready to help you sell your home for the highest possible price ASAP
Key Details
Sold Price $425,000
Property Type Condo
Sub Type Condominium
Listing Status Sold
Purchase Type For Sale
Square Footage 1,036 sqft
Price per Sqft $410
MLS Listing ID 72781748
Sold Date 04/09/21
Bedrooms 2
Full Baths 2
HOA Fees $517/mo
HOA Y/N true
Year Built 2003
Annual Tax Amount $4,722
Tax Year 2021
Property Description
Picture yourself all moved into this attractive and meticulously maintained 2 bedrooms 6th-floor luxury condo with 9' Ceilings and Oversized Windows!!! Bright and spacious open floor plan w/elegant living & dining area. A fully applianced kitchen with stainless steel, pantry & laundry in unit. Master Suite has a FABULOUS walk-in custom closet and attached to a full bath with soaking tub and a double vanity. Lovely 2nd bedroom & a full bath with assessible stall shower. Living Room and Master Bedroom both with slider/door that leads out to a balcony with breathtaking views of the Ferncroft Golf Course. Professionally maintained building with management on sight. 1 exclusive garage space #81 & 1 exterior parking space #202. Amenities include outside pool, inside hot tub, BBQ's, 2 exercise rooms, library, private function room with full kitchen, warm sitting area w/fireplace, convenient trash removal, mail room. CONVENIENT to shopping & major highways. Small pets w/restrictions allowed
Location
State MA
County Essex
Zoning IH
Direction Rt1 South to Ferncroft Rd-Down hill on right or Exit 50 off Rt.95 or East St. to Locust to Ferncroft
Rooms
Primary Bedroom Level First
Dining Room Closet, Flooring - Stone/Ceramic Tile, Flooring - Laminate, Flooring - Wood, Open Floorplan
Kitchen Flooring - Laminate, Flooring - Wood, Stainless Steel Appliances
Interior
Heating Heat Pump, Natural Gas, Individual, Unit Control
Cooling Central Air, Heat Pump, Individual, Unit Control
Flooring Wood, Tile, Laminate
Appliance Range, Dishwasher, Disposal, Microwave, Refrigerator, Washer, Dryer, Gas Water Heater, Tank Water Heater, Utility Connections for Gas Range, Utility Connections for Gas Dryer
Laundry Flooring - Laminate, Flooring - Wood, Gas Dryer Hookup, Washer Hookup, First Floor, In Unit
Exterior
Exterior Feature Balcony, Decorative Lighting, Professional Landscaping, Sprinkler System
Garage Spaces 1.0
Pool Association, In Ground, Heated
Community Features Shopping, Golf, Medical Facility, Highway Access, House of Worship, Public School
Utilities Available for Gas Range, for Gas Dryer, Washer Hookup
Waterfront false
Parking Type Under, Garage Door Opener, Assigned, Off Street, Guest, Paved
Total Parking Spaces 1
Garage Yes
Building
Story 1
Sewer Public Sewer
Water Public
Schools
Middle Schools Masconomet
High Schools Masconomet
Others
Pets Allowed Yes w/ Restrictions
Senior Community false
Acceptable Financing Contract
Listing Terms Contract
Read Less
Bought with Sherry L. Venezia • Real Homes Realty
GET MORE INFORMATION




