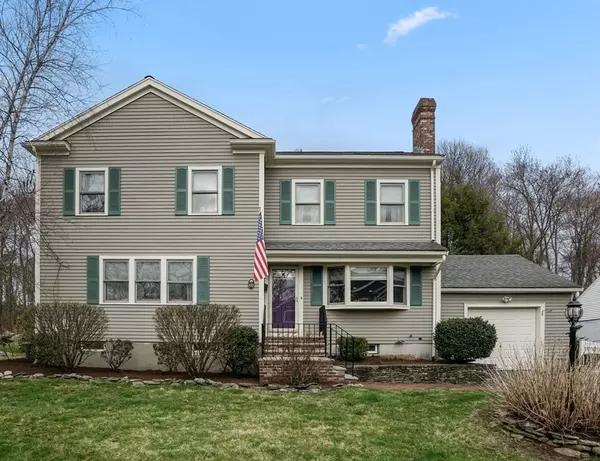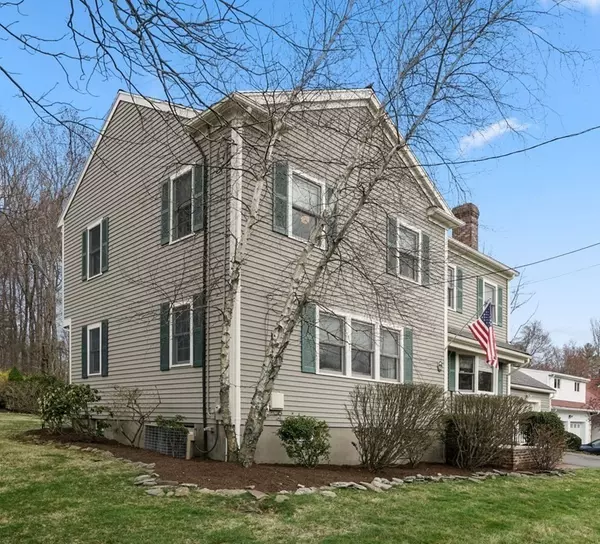For more information regarding the value of a property, please contact us for a free consultation.
132 Ellis Street Westwood, MA 02090
Want to know what your home might be worth? Contact us for a FREE valuation!

Our team is ready to help you sell your home for the highest possible price ASAP
Key Details
Sold Price $1,010,000
Property Type Single Family Home
Sub Type Single Family Residence
Listing Status Sold
Purchase Type For Sale
Square Footage 2,212 sqft
Price per Sqft $456
MLS Listing ID 72810998
Sold Date 06/04/21
Style Colonial
Bedrooms 3
Full Baths 3
Half Baths 1
Year Built 1954
Annual Tax Amount $9,500
Tax Year 2021
Lot Size 7,405 Sqft
Acres 0.17
Property Description
Decades of memories have been made in this beautiful open concept home in sought after "The Maze" neighborhood. The sunlit kitchen opens to a large dining room with a relaxing fireplace and beautiful bay window. Off the kitchen is a large heated mud room with ample storage that leads to a Bluestone patio abutting a spacious private yard surrounded by woods. A perfect way to enjoy the nice warm summer nights. Relax in the oversized master bedroom and jacuzi tub with stand alone shower. The cathedral ceiling adds to the spectacular space . Did I mention the meticulously designed walk in closet! The lower levels offers so much space with hidden Cedar storage. Perfect spot for a home office, kids hang out room, or work out room. Close to shopping, parks, and the commuter rail. Need I say more. The perfect home to start making new memories for years to come. Any offers will be reviewed at 4 pm on Sunday
Location
State MA
County Norfolk
Direction Nahatan to French to Ellis
Rooms
Family Room Flooring - Wall to Wall Carpet
Primary Bedroom Level Second
Dining Room Flooring - Hardwood, Window(s) - Bay/Bow/Box
Interior
Interior Features Game Room, Bathroom
Heating Oil
Cooling Central Air
Flooring Wood, Tile, Carpet
Fireplaces Number 1
Appliance Oil Water Heater, Utility Connections for Electric Range, Utility Connections for Electric Oven, Utility Connections for Electric Dryer
Laundry In Basement
Exterior
Exterior Feature Sprinkler System
Garage Spaces 1.0
Community Features Park, Public School, T-Station
Utilities Available for Electric Range, for Electric Oven, for Electric Dryer
Waterfront false
Roof Type Shingle
Parking Type Attached, Off Street
Total Parking Spaces 3
Garage Yes
Building
Lot Description Wooded
Foundation Concrete Perimeter
Sewer Public Sewer
Water Public
Schools
Elementary Schools Martha Jones
Others
Acceptable Financing Seller W/Participate
Listing Terms Seller W/Participate
Read Less
Bought with Grace Glynn • Engel & Volkers Wellesley
GET MORE INFORMATION




