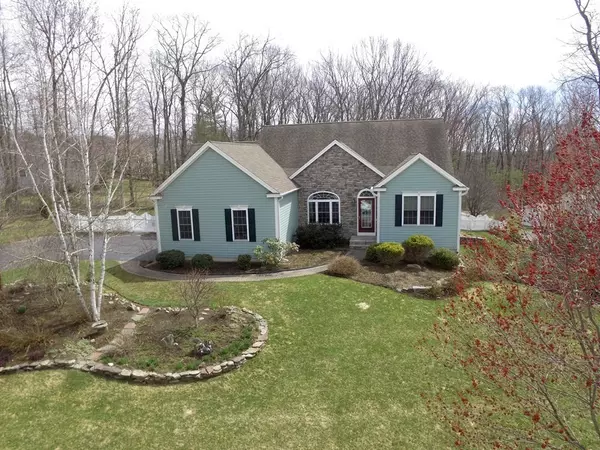For more information regarding the value of a property, please contact us for a free consultation.
209 Nicholas Dr Lancaster, MA 01523
Want to know what your home might be worth? Contact us for a FREE valuation!

Our team is ready to help you sell your home for the highest possible price ASAP
Key Details
Sold Price $675,000
Property Type Single Family Home
Sub Type Single Family Residence
Listing Status Sold
Purchase Type For Sale
Square Footage 2,788 sqft
Price per Sqft $242
MLS Listing ID 72810492
Sold Date 06/03/21
Style Ranch
Bedrooms 3
Full Baths 4
Half Baths 1
HOA Fees $70/mo
HOA Y/N true
Year Built 2005
Annual Tax Amount $10,314
Tax Year 2020
Lot Size 0.720 Acres
Acres 0.72
Property Description
All the bells and whistles can be found in this ranch in sought after Eagle Ridge, a 55+ community. Single family homes set on individual lots. Stunning custom kitchen w/maple cabinets, soft close drawers, dual fuel stove, Corian counter tops & an adjacent breakfast room. Ample natural light w/amazing views of the lush perennial gardens, 2 master bedroom suites, w/custom bathrooms, one with a large soaking tub, and both w/walk in closets. One additional bedroom with private bath and generous closet space. Custom woodwork throughout, 9 ft. ceilings, upgraded lighting package, whole house generator, irrigation and tankless water heater. Enjoy the formal dining room and great room with welcoming gas frplc. w/access to the deck overlooking the private yard. The Brady sunroom is 13X14 and is a great place to enjoy an afternoon tea. LL is a full walkout to side yard, has been partially finished to include full bath and office/den. This home must be seen to truly be appreciated!
Location
State MA
County Worcester
Zoning Residentia
Direction Sterling Road to Mary Catherine to the end take a right onto Nicholas to #209 on the right
Rooms
Family Room Ceiling Fan(s), Closet/Cabinets - Custom Built, Flooring - Wall to Wall Carpet, Cable Hookup, High Speed Internet Hookup
Basement Full, Partially Finished, Walk-Out Access, Concrete
Primary Bedroom Level First
Dining Room Closet/Cabinets - Custom Built, Flooring - Wall to Wall Carpet, Open Floorplan, Recessed Lighting, Wainscoting, Crown Molding
Kitchen Flooring - Hardwood, Dining Area, Countertops - Stone/Granite/Solid, Countertops - Upgraded, Cabinets - Upgraded, Cable Hookup, Dryer Hookup - Electric, High Speed Internet Hookup, Open Floorplan, Recessed Lighting, Stainless Steel Appliances, Wainscoting, Washer Hookup, Gas Stove, Lighting - Pendant, Crown Molding
Interior
Interior Features Ceiling Fan(s), Open Floorplan, Recessed Lighting, Closet/Cabinets - Custom Built, High Speed Internet Hookup, Great Room, Sun Room, Home Office, Internet Available - Broadband
Heating Forced Air, Propane
Cooling Central Air
Flooring Tile, Carpet, Bamboo, Hardwood, Flooring - Wall to Wall Carpet, Flooring - Wood
Fireplaces Number 1
Appliance Range, Dishwasher, Disposal, Microwave, Refrigerator, Washer, Dryer, Tank Water Heaterless, Plumbed For Ice Maker, Utility Connections for Gas Range, Utility Connections for Electric Oven, Utility Connections for Electric Dryer
Laundry Washer Hookup
Exterior
Exterior Feature Rain Gutters, Professional Landscaping, Sprinkler System, Decorative Lighting, Garden, Stone Wall
Garage Spaces 2.0
Fence Fenced/Enclosed
Community Features Shopping, Walk/Jog Trails, Golf, Medical Facility, Laundromat, Conservation Area, Highway Access, House of Worship
Utilities Available for Gas Range, for Electric Oven, for Electric Dryer, Washer Hookup, Icemaker Connection
Waterfront false
Roof Type Shingle
Parking Type Attached, Garage Door Opener, Garage Faces Side, Paved Drive, Off Street
Total Parking Spaces 2
Garage Yes
Building
Lot Description Wooded, Underground Storage Tank, Sloped
Foundation Concrete Perimeter
Sewer Public Sewer
Water Public
Others
Senior Community true
Acceptable Financing Contract
Listing Terms Contract
Read Less
Bought with Terri Kelley • DCU Realty - Marlboro
GET MORE INFORMATION




