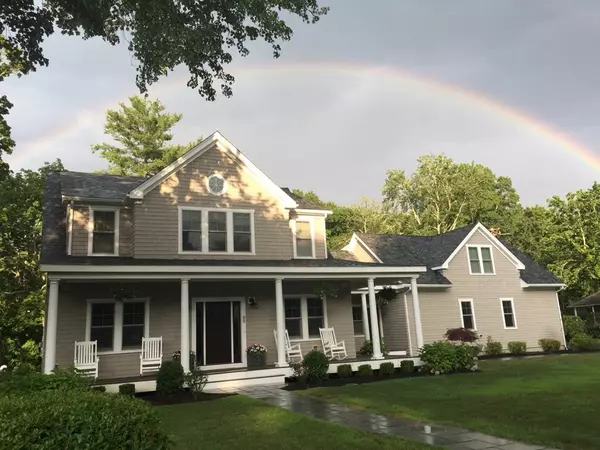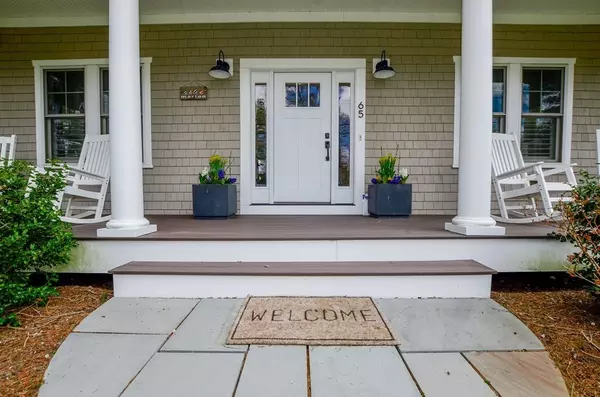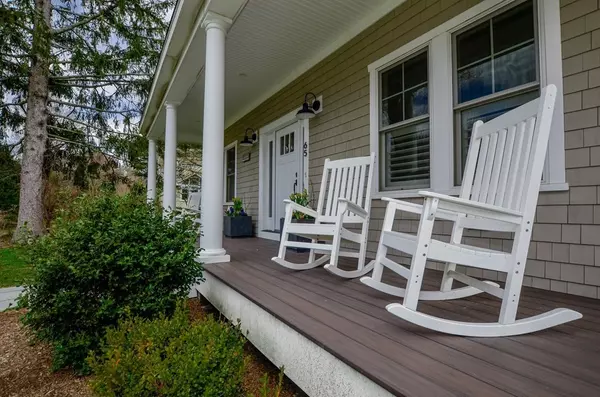For more information regarding the value of a property, please contact us for a free consultation.
65 Front Marion, MA 02738
Want to know what your home might be worth? Contact us for a FREE valuation!

Our team is ready to help you sell your home for the highest possible price ASAP
Key Details
Sold Price $1,500,000
Property Type Single Family Home
Sub Type Single Family Residence
Listing Status Sold
Purchase Type For Sale
Square Footage 3,613 sqft
Price per Sqft $415
MLS Listing ID 72809780
Sold Date 06/16/21
Style Colonial
Bedrooms 4
Full Baths 3
Half Baths 1
HOA Y/N false
Year Built 2016
Annual Tax Amount $9,672
Tax Year 2021
Lot Size 0.350 Acres
Acres 0.35
Property Description
Summertime or year round, Marion is a special place where memories of a lifetime are cultivated and treasured. Come see this exceptional turn-key village home within walking distance to beautiful Silvershell Beach, the Beverly Yacht Club and Sippican Tennis Club. The fabulous quality and detail throughout helps to create this classic yet comfortable grand family home. The designer sunsplashed kitchen with quartz countertop, pantry, state of the art appliances and huge 9'center island makes this a gathering place for all to enjoy. Open floor plan, fireplaced family room, av speaker wiring throughout, formal dining area with built-in bar, wine fridge and office/den. Upstairs offers 4 bedrooms and 2 full baths. The large bonus room with full bath over the two car garage is a fabulous place for guests, children or an unbelievable game room/retreat. Entertain on the sprawling deck or barbecue on the landscaped terrace. Amazing fire pit.
Location
State MA
County Plymouth
Zoning R
Direction Route 6 to Front Street.
Rooms
Family Room Flooring - Hardwood, Open Floorplan, Recessed Lighting
Basement Full, Interior Entry, Bulkhead, Sump Pump, Concrete
Primary Bedroom Level Second
Dining Room Flooring - Hardwood, Wine Chiller, Lighting - Overhead
Kitchen Flooring - Hardwood, Pantry, Countertops - Stone/Granite/Solid, Kitchen Island, Cabinets - Upgraded, Deck - Exterior, Exterior Access, Open Floorplan, Recessed Lighting, Slider, Stainless Steel Appliances, Peninsula, Lighting - Pendant
Interior
Interior Features Bathroom - Full, Countertops - Stone/Granite/Solid, Cabinets - Upgraded, Cable Hookup, Recessed Lighting, Bathroom, Game Room, Library, Mud Room, Foyer, Wired for Sound
Heating Forced Air, Natural Gas
Cooling Central Air, Ductless
Flooring Tile, Carpet, Hardwood, Flooring - Marble, Flooring - Wall to Wall Carpet, Flooring - Hardwood
Fireplaces Number 1
Fireplaces Type Family Room
Appliance Range, Oven, Dishwasher, Disposal, Refrigerator, Wine Refrigerator, Range Hood, Utility Connections for Gas Range
Laundry Laundry Closet, Flooring - Hardwood, Cabinets - Upgraded, Walk-in Storage, First Floor
Exterior
Exterior Feature Rain Gutters, Professional Landscaping, Sprinkler System, Outdoor Shower, Stone Wall
Garage Spaces 2.0
Fence Invisible
Community Features Shopping, Tennis Court(s), Park, Walk/Jog Trails, Golf, Medical Facility, House of Worship, Private School, Public School
Utilities Available for Gas Range
Waterfront Description Beach Front, Ocean, 3/10 to 1/2 Mile To Beach, Beach Ownership(Public)
Roof Type Shingle
Total Parking Spaces 4
Garage Yes
Building
Lot Description Corner Lot, Level
Foundation Concrete Perimeter
Sewer Public Sewer
Water Public
Architectural Style Colonial
Others
Senior Community false
Read Less
Bought with Kate Lanagan MacGregor • Bold Real Estate Inc.



