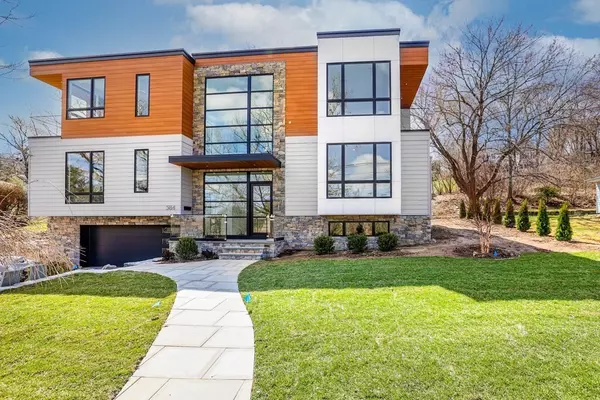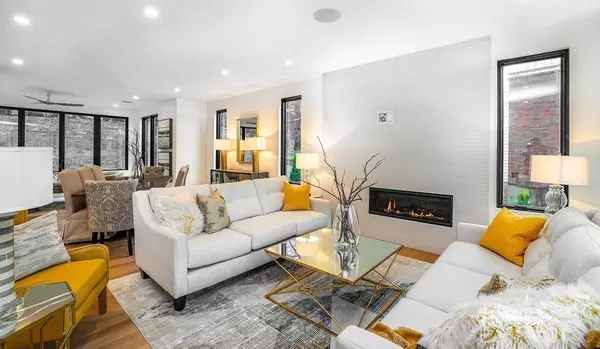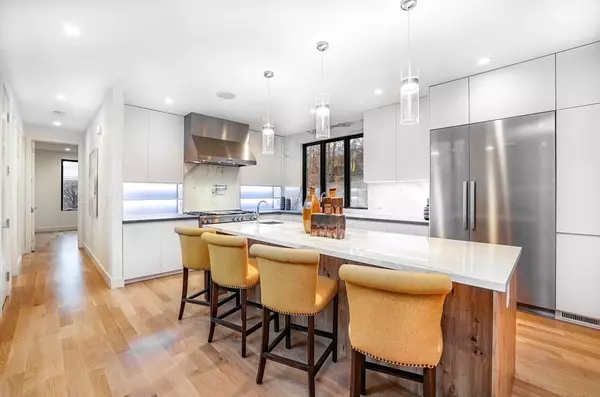For more information regarding the value of a property, please contact us for a free consultation.
584 Newton Street Brookline, MA 02467
Want to know what your home might be worth? Contact us for a FREE valuation!

Our team is ready to help you sell your home for the highest possible price ASAP
Key Details
Sold Price $2,850,000
Property Type Single Family Home
Sub Type Single Family Residence
Listing Status Sold
Purchase Type For Sale
Square Footage 4,574 sqft
Price per Sqft $623
Subdivision Chestnut Hill
MLS Listing ID 72809341
Sold Date 06/08/21
Style Colonial, Contemporary
Bedrooms 5
Full Baths 5
Half Baths 1
HOA Y/N false
Year Built 2021
Annual Tax Amount $8,564
Tax Year 2021
Lot Size 0.360 Acres
Acres 0.36
Property Sub-Type Single Family Residence
Property Description
Elegant living meets modern style in this stunning 2021 contemporary masterpiece! 584 Newton Street is Chestnut Hill's newest luxury single-family home boasting soaring Golf Course views, cutting-edge design & architecture offering 4,500+ square feet of designer space! Expansive floor-to-ceiling windows with multiple exposures flood the home with natural light on all living levels. Masterfully built by Moss Hill Builders with luxurious fixtures & finishes, every detail has been thoughtfully considered to the highest standards. An entry foyer with a soaring wall of glass & a floating glass staircase welcomes you home. Showstopping Bauformat custom cabinetry has been outfitted with Neolith countertops, Miele® appliance package & wine bar. Four spacious bedrooms with luxurious en-suite baths & a 5th flexible room for a perfect home office/guest suite. Majestic Owner's Suite, 7 zone heating/cooling for energy efficiency. Stellar Chestnut Hill location near Skyline Park, Route 9 & Longwood!
Location
State MA
County Norfolk
Area Chestnut Hill
Zoning S1
Direction Superb Chestnut Hill Location: Boylston St. to Hammond Pond Parkway or Hammond St. to Newton St.
Rooms
Family Room Bathroom - Half, Closet/Cabinets - Custom Built, Open Floorplan, Recessed Lighting
Basement Full, Finished, Walk-Out Access, Interior Entry
Primary Bedroom Level Second
Dining Room Flooring - Hardwood, Open Floorplan, Recessed Lighting
Kitchen Flooring - Hardwood, Countertops - Stone/Granite/Solid, Kitchen Island, Open Floorplan, Recessed Lighting, Stainless Steel Appliances, Pot Filler Faucet, Wine Chiller, Gas Stove, Lighting - Pendant
Interior
Interior Features Ceiling Fan(s), Den, Game Room, Bathroom, 1/4 Bath, Wired for Sound
Heating Air Source Heat Pumps (ASHP)
Cooling Central Air
Flooring Wood, Flooring - Hardwood
Fireplaces Number 1
Fireplaces Type Living Room
Appliance Range, Dishwasher, Disposal, Refrigerator, Washer, Dryer, Wine Refrigerator, Range Hood, Gas Water Heater
Laundry Recessed Lighting, Second Floor
Exterior
Exterior Feature Balcony / Deck, Sprinkler System
Garage Spaces 2.0
Community Features Public Transportation, Shopping, Pool, Tennis Court(s), Park, Walk/Jog Trails, Golf, Bike Path, Conservation Area, Highway Access, Public School
View Y/N Yes
View Scenic View(s)
Roof Type Rubber
Total Parking Spaces 4
Garage Yes
Building
Lot Description Wooded
Foundation Concrete Perimeter
Sewer Public Sewer
Water Public
Architectural Style Colonial, Contemporary
Read Less
Bought with Deborah M. Gordon • Coldwell Banker Realty - Brookline



