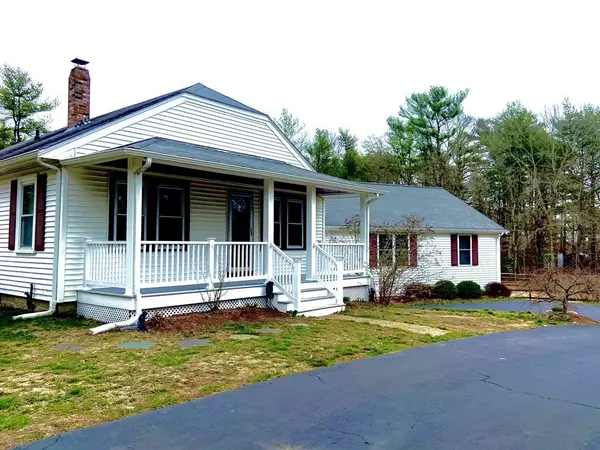For more information regarding the value of a property, please contact us for a free consultation.
48 Pine Street Rochester, MA 02770
Want to know what your home might be worth? Contact us for a FREE valuation!

Our team is ready to help you sell your home for the highest possible price ASAP
Key Details
Sold Price $507,500
Property Type Multi-Family
Sub Type 2 Family - 2 Units Side by Side
Listing Status Sold
Purchase Type For Sale
Square Footage 2,071 sqft
Price per Sqft $245
MLS Listing ID 72808613
Sold Date 05/24/21
Bedrooms 3
Full Baths 3
Year Built 1927
Annual Tax Amount $5,405
Tax Year 2020
Lot Size 1.680 Acres
Acres 1.68
Property Description
2 Houses for the Price of1 !!!! This Legal 2 Family Home is the perfect setup for all one family, and in-law or live in one side and rent the other!! I could go on and on about this amazing home! This is an absolute dream property. Main house features an open layout with an entry/sunroom hall, 2 bedrooms, kitchen/dining and living rooms all open and master bedroom with private bath and walk in closet. The in-law or rental house consists of an open layout kitchen/dining/living room, a huge bedroom and a full bath. Each unit has a private deck, their own washer/dryer, their own heating system, electrical and septic. There is a 20 x 30, 3 Stall Horse Barn with electric and water! There are also 3 - 40 x 40 Corrals, plenty of outdoor yard space to entertain, 12 x 12 Shed, Semi-Circular Driveway and to make this even better....it abuts a Wildlife Preserve! There is nothing you could want more than this property.
Location
State MA
County Plymouth
Zoning 2 Fam Res
Direction Snipatuit Road to Pine Street
Rooms
Basement Full, Partially Finished, Walk-Out Access, Interior Entry, Concrete
Interior
Interior Features Mudroom, Unit 1(Ceiling Fans, Storage, Square, Upgraded Cabinets, Bathroom with Shower Stall, Bathroom With Tub & Shower, Open Floor Plan), Unit 2(Ceiling Fans, Square, Open Floor Plan), Unit 1 Rooms(Living Room, Kitchen, Office/Den, Sunroom), Unit 2 Rooms(Living Room, Dining Room, Kitchen)
Heating Unit 1(Oil)
Flooring Unit 1(undefined), Unit 2(Hardwood Floors, Wall to Wall Carpet)
Appliance Unit 1(Range, Dishwasher, Microwave, Refrigerator, Washer, Dryer), Unit 2(Range, Dishwasher, Microwave, Refrigerator, Washer, Dryer)
Laundry Unit 1 Laundry Room, Unit 2 Laundry Room
Exterior
Exterior Feature Unit 1 Balcony/Deck
Fence Fenced/Enclosed
Community Features Shopping, Walk/Jog Trails, Stable(s), Golf, Conservation Area, Highway Access, Public School
Roof Type Shingle
Total Parking Spaces 8
Garage No
Building
Lot Description Corner Lot, Wooded, Cleared, Farm, Level
Story 2
Foundation Concrete Perimeter, Block
Sewer Private Sewer
Water Private
Read Less
Bought with Rontell Grant • Kerry Horan Real Estate



