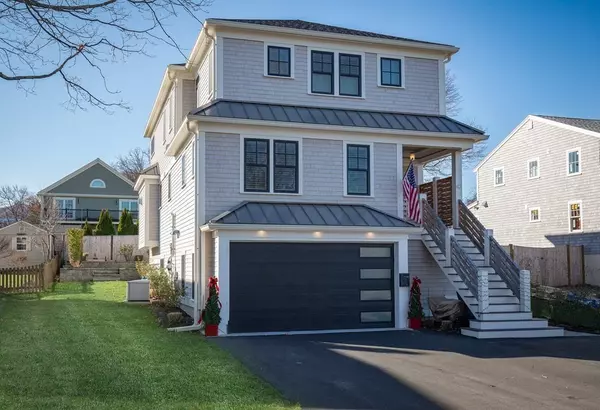For more information regarding the value of a property, please contact us for a free consultation.
43 Foley Beach Rd Hingham, MA 02043
Want to know what your home might be worth? Contact us for a FREE valuation!

Our team is ready to help you sell your home for the highest possible price ASAP
Key Details
Sold Price $1,670,000
Property Type Single Family Home
Sub Type Single Family Residence
Listing Status Sold
Purchase Type For Sale
Square Footage 3,402 sqft
Price per Sqft $490
Subdivision Crow Point
MLS Listing ID 72770609
Sold Date 03/26/21
Style Colonial
Bedrooms 4
Full Baths 4
Half Baths 1
HOA Y/N false
Year Built 2019
Annual Tax Amount $17,013
Tax Year 2020
Lot Size 6,098 Sqft
Acres 0.14
Property Description
California Style 2019 construction with Beach access at the end of the street where you can moor your boat. This house is a magnificent work of art; with stunning detail and craftsmanship. The first floor is an open floor plan with a fabulous chef’s kitchen that includes commercial grade appliances, custom pantry and desk area, a 10 foot island that opens up to a gorgeous dining room and a family room with gas fireplace and hand-milled wainscot wall feature. Open the sliders and step out to your COVERED and HEATED deck. The second floor has a master suite and to die for master bath. Two additional bedrooms, 2 bathrooms and a laundry room round out this second level. The ground level contains a 2 car garage, mudroom with built-in lockers, 4th bedroom, full bath and a fabulous bonus room.
Location
State MA
County Plymouth
Zoning res
Direction Wompatuck to Foley Beach
Rooms
Family Room Coffered Ceiling(s), Closet/Cabinets - Custom Built, Flooring - Hardwood
Basement Full
Primary Bedroom Level Second
Dining Room Coffered Ceiling(s), Flooring - Hardwood
Kitchen Flooring - Hardwood, Pantry, Countertops - Stone/Granite/Solid, Kitchen Island, Open Floorplan
Interior
Interior Features Coffered Ceiling(s), Wainscoting, Closet/Cabinets - Custom Built, Bathroom - Full, Office, Bonus Room, Mud Room, Bathroom
Heating Forced Air, Natural Gas
Cooling Central Air
Flooring Flooring - Hardwood, Flooring - Stone/Ceramic Tile
Fireplaces Number 1
Fireplaces Type Family Room
Laundry Closet - Linen, Flooring - Stone/Ceramic Tile, Countertops - Stone/Granite/Solid, In Basement
Exterior
Exterior Feature Professional Landscaping, Sprinkler System
Garage Spaces 2.0
Fence Fenced/Enclosed, Fenced
Community Features Public Transportation, Marina
Waterfront false
Waterfront Description Beach Front, Harbor, Walk to, Beach Ownership(Association,Other (See Remarks))
Roof Type Shingle
Parking Type Attached, Garage Door Opener, Heated Garage, Garage Faces Side, Insulated, Paved Drive, Paved
Total Parking Spaces 2
Garage Yes
Building
Lot Description Level
Foundation Concrete Perimeter
Sewer Public Sewer
Water Public
Schools
Elementary Schools Foster
Others
Senior Community false
Read Less
Bought with Tara Coveney • Coldwell Banker Realty - Hingham
GET MORE INFORMATION




