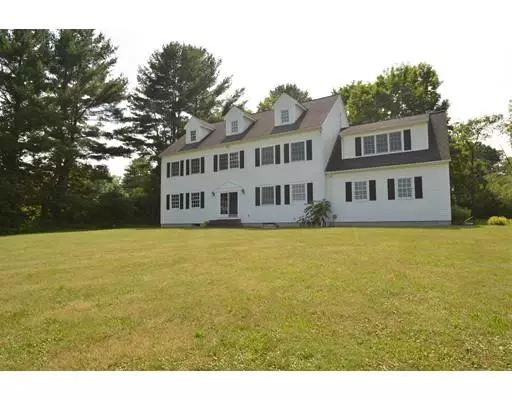For more information regarding the value of a property, please contact us for a free consultation.
51 Station Road Amherst, MA 01002
Want to know what your home might be worth? Contact us for a FREE valuation!

Our team is ready to help you sell your home for the highest possible price ASAP
Key Details
Sold Price $482,000
Property Type Single Family Home
Sub Type Single Family Residence
Listing Status Sold
Purchase Type For Sale
Square Footage 3,718 sqft
Price per Sqft $129
MLS Listing ID 72472351
Sold Date 01/29/21
Style Colonial
Bedrooms 6
Full Baths 3
Half Baths 1
HOA Y/N false
Year Built 2003
Annual Tax Amount $13,552
Tax Year 2019
Lot Size 0.770 Acres
Acres 0.77
Property Description
Give this house a second Look! It's got space, was well built.& is light and bright. Colonial style home designed to greet each morning's sunshine as it rises over the Pelham Hills. This home offers so many gathering and get way spaces on 4 floors. Main level boasts a spacious eat-in kitchen with pantry, formal living room/dining room with fireplace and beautiful built-ins. Mudroom area, 1/2 bath and large family room complete the downstairs. Second story offers a spacious master suite with attached study/nursery, large walk-in closet, soaking tub, bidet and shower. Two additional bedrooms, full bath and second master suite w/bath & small kitchenette complete this story. Top floor has a two room suite that could be perfect for a home office and a second large room used as needed. Finished play room in basement & laundry space. Perfect for buyers needing space for LIFE!!! Close to So. Amherst Common, Library, Bike Path, horse farms and colleges.
Location
State MA
County Hampshire
Area South Amherst
Zoning 1 family
Direction Route 9 to South East Street to Station Road
Rooms
Family Room Flooring - Hardwood
Basement Full, Partially Finished, Interior Entry, Bulkhead, Concrete, Unfinished
Primary Bedroom Level Second
Dining Room Flooring - Hardwood
Kitchen Flooring - Hardwood, Dining Area, Pantry, Exterior Access, Open Floorplan
Interior
Interior Features Closet, Bathroom - Full, Bathroom - With Tub & Shower, Play Room, Home Office, Media Room, Bonus Room, Bathroom, Nursery, Finish - Sheetrock, High Speed Internet
Heating Central, Forced Air, Propane
Cooling Central Air
Flooring Wood, Tile, Vinyl, Carpet, Flooring - Vinyl, Flooring - Wall to Wall Carpet
Fireplaces Number 1
Fireplaces Type Living Room
Appliance Range, Dishwasher, Disposal, Refrigerator, Washer, Dryer, Propane Water Heater, Utility Connections for Electric Range, Utility Connections for Electric Dryer
Laundry Flooring - Vinyl, In Basement
Exterior
Exterior Feature Rain Gutters
Garage Spaces 2.0
Fence Invisible
Community Features Walk/Jog Trails, Stable(s), Bike Path, Conservation Area, House of Worship, Public School, Other
Utilities Available for Electric Range, for Electric Dryer
Waterfront false
View Y/N Yes
View Scenic View(s)
Roof Type Shingle
Parking Type Attached, Storage, Garage Faces Side, Insulated, Paved Drive, Off Street, Paved
Total Parking Spaces 4
Garage Yes
Building
Lot Description Gentle Sloping
Foundation Concrete Perimeter
Sewer Public Sewer
Water Public
Schools
Elementary Schools Fort River
Middle Schools Amherst Middle
High Schools Arhs
Read Less
Bought with Sally Malsch • 5 College REALTORS®
GET MORE INFORMATION




