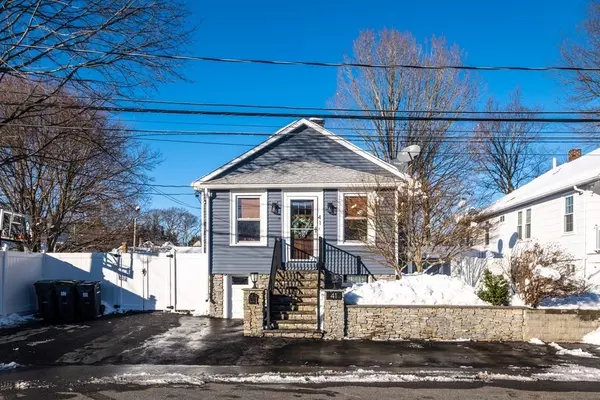For more information regarding the value of a property, please contact us for a free consultation.
41 Zoar Ave Dedham, MA 02026
Want to know what your home might be worth? Contact us for a FREE valuation!

Our team is ready to help you sell your home for the highest possible price ASAP
Key Details
Sold Price $590,000
Property Type Single Family Home
Sub Type Single Family Residence
Listing Status Sold
Purchase Type For Sale
Square Footage 1,288 sqft
Price per Sqft $458
MLS Listing ID 72783670
Sold Date 03/22/21
Style Cape
Bedrooms 3
Full Baths 1
Year Built 1920
Annual Tax Amount $5,565
Tax Year 2020
Lot Size 5,227 Sqft
Acres 0.12
Property Description
Don’t miss this great opportunity to get into red hot Dedham at a moderate price... Home is turn key ready and requires no work. This home has been cared for and renovated with updates throughout the entire interior and exterior. The first floor includes: an updated kitchen with granite countertops and stainless steel appliances, complete with a spacious walk-in pantry; a dining room and family room with plenty of space for entertaining, two spacious bedrooms with closets, and an enviable mudroom that will make the perfect play space, work-at-home office, or remote learning center! The bathroom has been recently updated, with a dressing room/make-up area outside, complete with an oversized wardrobe. Second floor includes a large, finished loft space for the bonus area you need. The yard has been tended for with the utmost care, with a brand new energy-efficient sprinkler system. Exterior updates include a new vinyl fence and gate, a new roof (2014), and brand new stone steps
Location
State MA
County Norfolk
Zoning Sf
Direction WAZE
Rooms
Family Room Flooring - Hardwood, High Speed Internet Hookup, Recessed Lighting, Archway
Basement Full, Partially Finished, Walk-Out Access, Interior Entry, Concrete
Primary Bedroom Level First
Dining Room Flooring - Hardwood, Recessed Lighting, Wainscoting
Kitchen Flooring - Vinyl, Pantry, Countertops - Stone/Granite/Solid, Kitchen Island, Cabinets - Upgraded, Deck - Exterior, Exterior Access, Remodeled, Storage, Gas Stove, Lighting - Overhead
Interior
Interior Features Storage, Lighting - Overhead, Closet/Cabinets - Custom Built, Dressing Room, Archway, Exercise Room, Entry Hall, Foyer, High Speed Internet, Other
Heating Steam, Natural Gas
Cooling Window Unit(s)
Flooring Vinyl, Hardwood, Flooring - Vinyl
Appliance Oven, Dishwasher, Disposal, Microwave, Refrigerator, Freezer, Washer, Dryer, Instant Hot Water, Tank Water Heaterless
Laundry Laundry Closet, Dryer Hookup - Dual, Walk-in Storage, Washer Hookup, Lighting - Overhead, In Basement
Exterior
Exterior Feature Rain Gutters, Professional Landscaping, Sprinkler System, Garden
Fence Fenced/Enclosed
Waterfront false
Roof Type Shingle
Parking Type Paved Drive, Off Street
Total Parking Spaces 3
Garage No
Building
Foundation Concrete Perimeter
Sewer Public Sewer
Water Public
Others
Senior Community false
Read Less
Bought with Joanne Marovelli • Centre Realty Group
GET MORE INFORMATION




