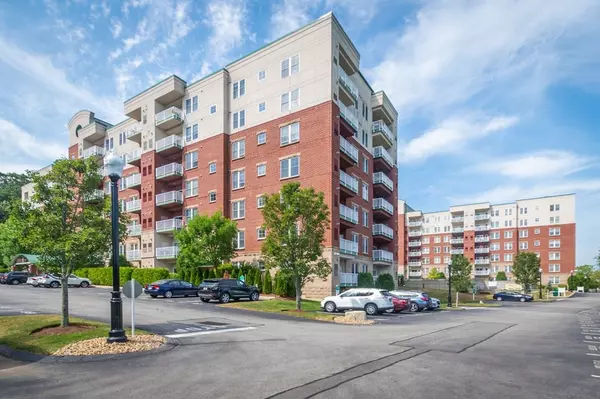For more information regarding the value of a property, please contact us for a free consultation.
38 Village Rd. #703 Middleton, MA 01949
Want to know what your home might be worth? Contact us for a FREE valuation!

Our team is ready to help you sell your home for the highest possible price ASAP
Key Details
Sold Price $390,000
Property Type Condo
Sub Type Condominium
Listing Status Sold
Purchase Type For Sale
Square Footage 1,138 sqft
Price per Sqft $342
MLS Listing ID 72804325
Sold Date 05/26/21
Bedrooms 2
Full Baths 2
HOA Fees $557/mo
HOA Y/N true
Year Built 2003
Annual Tax Amount $5,949
Tax Year 2021
Property Description
Best value for a Penthouse(7th floor) unit in the past 24 months. Bright unit at Ironwood on the Green WITH HARD TO FIND ADDITIONAL EXCLUSIVE USE STORAGE AREA. This is a spacious 2 BR, 2 full bath space with an open floor plan that includes kitchen, dining and living rooms, all with hardwood flooring and access to a private balcony with views of the Ferncroft Golf Course. Large Master suite with wall to wall carpeting, full bath, walk in closet and slider to the balcony. A generous second bedroom and full bathroom complete the unit. Central heat/ac, 2 deeded parking spaces (1 garage, 1 exterior), exclusive storage area and in unit laundry add to the value.
Location
State MA
County Essex
Zoning IH
Direction Rte. 1 to Ferncroft Rd. to Village Rd.
Rooms
Primary Bedroom Level First
Dining Room Flooring - Hardwood
Kitchen Flooring - Stone/Ceramic Tile, Dryer Hookup - Electric, Recessed Lighting, Washer Hookup
Interior
Heating Central, Forced Air, Natural Gas, Unit Control
Cooling Central Air, Unit Control
Flooring Wood, Tile, Carpet
Appliance Gas Water Heater, Plumbed For Ice Maker, Utility Connections for Gas Range, Utility Connections for Gas Oven, Utility Connections for Electric Dryer
Laundry In Unit, Washer Hookup
Exterior
Exterior Feature Balcony
Garage Spaces 1.0
Community Features Pool, Golf, Highway Access, University
Utilities Available for Gas Range, for Gas Oven, for Electric Dryer, Washer Hookup, Icemaker Connection
Waterfront false
Roof Type Rubber
Parking Type Under, Assigned
Total Parking Spaces 1
Garage Yes
Building
Story 1
Sewer Public Sewer
Water Public
Read Less
Bought with Nikki Martin Team • Compass
GET MORE INFORMATION




