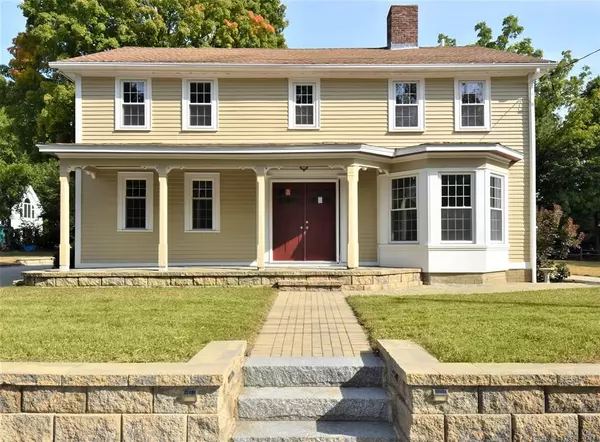For more information regarding the value of a property, please contact us for a free consultation.
106 Mill St Lancaster, MA 01523
Want to know what your home might be worth? Contact us for a FREE valuation!

Our team is ready to help you sell your home for the highest possible price ASAP
Key Details
Sold Price $419,900
Property Type Single Family Home
Sub Type Single Family Residence
Listing Status Sold
Purchase Type For Sale
Square Footage 2,949 sqft
Price per Sqft $142
MLS Listing ID 72732295
Sold Date 03/22/21
Style Colonial, Antique
Bedrooms 4
Full Baths 2
Half Baths 1
HOA Y/N false
Year Built 1900
Annual Tax Amount $4,732
Tax Year 2020
Lot Size 2.000 Acres
Acres 2.0
Property Description
Attention Contractors and Investors! All finishing materials to convey! This property is a diamond in the rough, 2-3 weeks and you have a finished home! Cash or Reno Loan only. This 4 bed 2.5 bath Antique Colonial with separate in law suite could be yours to live in, rent or flip. Spacious, sun filled rooms boast brand new wood floors. Loads of cabinets and open kitchen dining area is perfect for entertaining. Upstairs offers 3 large bedrooms: one with double closets and 2 with walk in closets. The in law suite provides an additional kitchen, living area, bed, and full bath. Enjoy the outdoors on your patio or BBQ at the stone eating area with built in grill. Huge yard! Don't miss this gem! *As Is*
Location
State MA
County Worcester
Zoning R
Direction Main Street (Route 70) to Mill Street
Rooms
Family Room Flooring - Laminate, French Doors, Cable Hookup
Basement Interior Entry, Bulkhead, Concrete, Unfinished
Primary Bedroom Level Second
Dining Room Bathroom - Half, Closet, Flooring - Laminate, Open Floorplan, Recessed Lighting
Kitchen Flooring - Laminate, Exterior Access, Open Floorplan, Recessed Lighting
Interior
Interior Features Closet, Cable Hookup, Ceiling Fan(s), Bedroom, Bonus Room, Kitchen
Heating Forced Air, Oil
Cooling None
Flooring Tile, Wood Laminate, Flooring - Wood, Flooring - Wall to Wall Carpet, Flooring - Vinyl
Appliance Electric Water Heater, Tank Water Heater, Utility Connections for Electric Range
Laundry Electric Dryer Hookup, Washer Hookup, Second Floor
Exterior
Exterior Feature Rain Gutters, Storage
Fence Fenced
Community Features Walk/Jog Trails, Stable(s), Golf, Conservation Area, House of Worship, Private School
Utilities Available for Electric Range, Washer Hookup
Waterfront false
Roof Type Asphalt/Composition Shingles
Parking Type Driveway
Total Parking Spaces 10
Garage No
Building
Lot Description Easements, Level
Foundation Stone, Brick/Mortar
Sewer Public Sewer
Water Public
Others
Senior Community false
Read Less
Bought with Chrissy Laurendeau • Lamacchia Realty, Inc.
GET MORE INFORMATION




