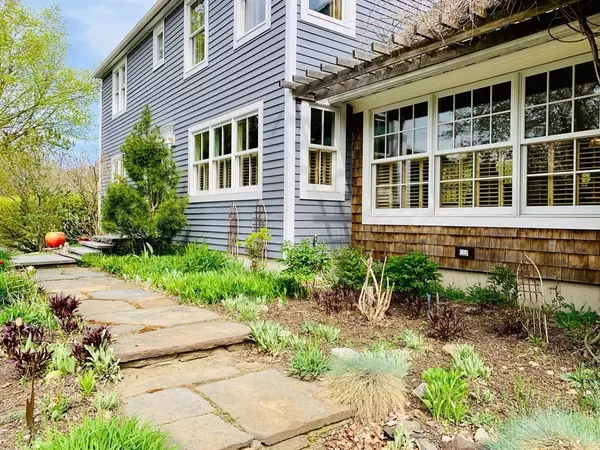For more information regarding the value of a property, please contact us for a free consultation.
382 Middle St Amherst, MA 01002
Want to know what your home might be worth? Contact us for a FREE valuation!

Our team is ready to help you sell your home for the highest possible price ASAP
Key Details
Sold Price $615,000
Property Type Single Family Home
Sub Type Single Family Residence
Listing Status Sold
Purchase Type For Sale
Square Footage 2,208 sqft
Price per Sqft $278
MLS Listing ID 72801827
Sold Date 04/15/21
Style Saltbox
Bedrooms 3
Full Baths 2
HOA Y/N false
Year Built 1984
Annual Tax Amount $9,293
Tax Year 2021
Lot Size 1.380 Acres
Acres 1.38
Property Description
Stunning Saltbox offers a beautiful, sunny floor plan in South Amherst with views of the Mt Holyoke Range! Close to hiking trails and sporting a large 1.38 open lot complete with goshen stone patio, raised beds and glorious perennial plantings, the location could not be better. The floor plan is open & airy and sports a kitchen with large island including seating. Stainless steel appliances - 6 burner gas range with pot filler, double ovens,double drawer DW and refridge - a cooks paradise!! The front to back living room/dining room includes a fireplace and is a step up from the kitchen. A 3/4 bath, Den and first floor bedroom/office complete the first floor. On the second floor the master bedroom with walk-in closet has a custom maple built-in. There are two additional bedrooms and a full bath with separate shower and tub. The basement is walk out and includes a partially finished room and storage. Meticulous! Matchless! Memorable!
Location
State MA
County Hampshire
Zoning RO-ARP
Direction Bay Road to Middle
Rooms
Family Room Flooring - Hardwood
Basement Full, Interior Entry
Primary Bedroom Level Second
Dining Room Flooring - Hardwood, Open Floorplan
Kitchen Flooring - Hardwood, Dining Area, Countertops - Stone/Granite/Solid, Kitchen Island, Exterior Access, Open Floorplan, Stainless Steel Appliances
Interior
Interior Features Office
Heating Baseboard, Oil
Cooling Central Air
Flooring Wood, Tile, Carpet, Flooring - Wood
Fireplaces Number 1
Fireplaces Type Living Room
Appliance Oven, Dishwasher, Disposal, Countertop Range, Refrigerator, Washer, Dryer, Electric Water Heater, Tank Water Heater
Laundry First Floor
Exterior
Exterior Feature Rain Gutters, Professional Landscaping, Garden
Garage Spaces 2.0
Fence Fenced
Community Features Public Transportation, Shopping, Park, Walk/Jog Trails, Golf, Bike Path, Conservation Area, Highway Access, House of Worship, Private School, Public School, University
Waterfront false
View Y/N Yes
View Scenic View(s)
Roof Type Shingle
Parking Type Attached, Garage Door Opener, Storage, Shared Driveway, Off Street, Driveway
Total Parking Spaces 4
Garage Yes
Building
Lot Description Level
Foundation Concrete Perimeter
Sewer Public Sewer
Water Public
Schools
Elementary Schools Amherst
Middle Schools Amherst Ms
High Schools Amherst Hs
Others
Senior Community false
Read Less
Bought with Gregory Haughton • 5 College REALTORS®
GET MORE INFORMATION




