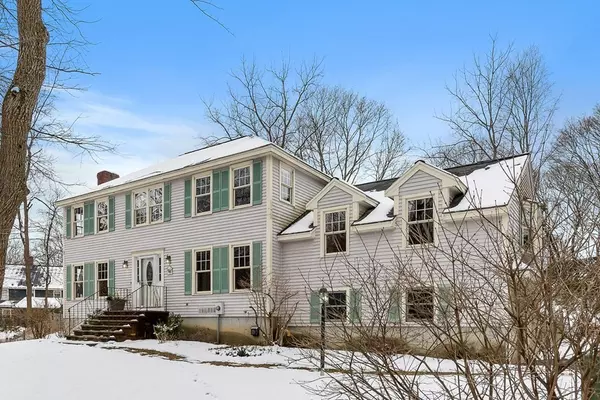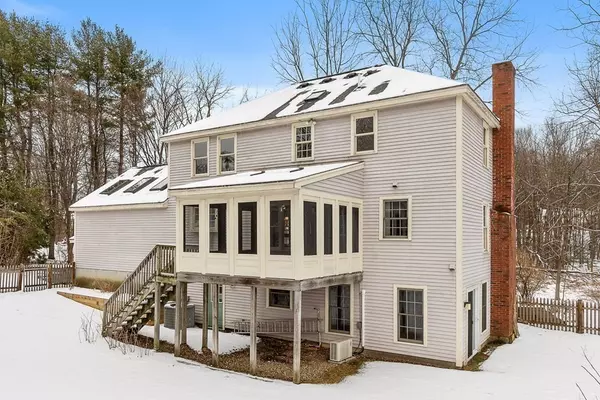For more information regarding the value of a property, please contact us for a free consultation.
3 Dearborn Ln Andover, MA 01810
Want to know what your home might be worth? Contact us for a FREE valuation!

Our team is ready to help you sell your home for the highest possible price ASAP
Key Details
Sold Price $840,000
Property Type Single Family Home
Sub Type Single Family Residence
Listing Status Sold
Purchase Type For Sale
Square Footage 3,006 sqft
Price per Sqft $279
Subdivision In-Town
MLS Listing ID 72780265
Sold Date 03/08/21
Style Colonial
Bedrooms 5
Full Baths 3
Half Baths 1
HOA Y/N false
Year Built 1994
Annual Tax Amount $10,966
Tax Year 2020
Lot Size 0.610 Acres
Acres 0.61
Property Description
DEARBORN LANE IS A HIDDEN TREASURE IN DOWNTOWN ANDOVER! This semi-private lane, beautifully lined with evergreens, leads you to your new home...3 DEARBORN! With the front of the residence facing acres of conservation, and the home set back from busy Elm Street, it's hard to believe you are actually in downtown. Custom built by Ben Osgood, this home has been thoroughly enjoyed by the current owners for 27 years. The home has incredible space, a fabulous floor plan and good bones! Numerous features include a gracious fireplace Living Room, Open concept Dining, Kitchen, Breakfast area with adjacent half bath, laundry and screen porch. A few steps from the kitchen is a Vast Great Room with vaulted ceiling, skylights and dormers. The second floor offers 4 generous bedrooms including Master ensuite, vaulted main bath and 3 linen closets! The lower level is complete with mudroom,full bath, bedroom, living room with sliders to the fenced in yard! WOW!
Location
State MA
County Essex
Zoning SRA
Direction Elm St to Dearborn Lane. (A private lane shared by 2 homes) Across from Cheever Circle
Rooms
Family Room Skylight, Cathedral Ceiling(s), Ceiling Fan(s), Flooring - Laminate, Window(s) - Bay/Bow/Box, Cable Hookup, Recessed Lighting
Basement Full, Finished, Walk-Out Access, Interior Entry, Garage Access, Concrete
Primary Bedroom Level Second
Dining Room Flooring - Hardwood
Kitchen Bathroom - Half, Closet, Flooring - Vinyl, Dining Area, Kitchen Island, Exterior Access, Recessed Lighting
Interior
Interior Features Open Floor Plan, Slider, Sitting Room, Bathroom
Heating Forced Air, Oil, Ductless
Cooling Central Air, Ductless
Flooring Tile, Vinyl, Hardwood, Wood Laminate, Flooring - Wall to Wall Carpet
Fireplaces Number 1
Fireplaces Type Living Room
Appliance Range, Dishwasher, Disposal, Microwave, Refrigerator, Oil Water Heater, Tank Water Heater, Utility Connections for Electric Range, Utility Connections for Electric Oven, Utility Connections for Electric Dryer
Laundry First Floor
Exterior
Exterior Feature Storage, Garden
Garage Spaces 2.0
Fence Fenced
Community Features Public Transportation, Shopping, Park, Walk/Jog Trails, Medical Facility, Conservation Area, Highway Access, House of Worship, Private School, Public School, T-Station, University
Utilities Available for Electric Range, for Electric Oven, for Electric Dryer
Roof Type Shingle
Total Parking Spaces 4
Garage Yes
Building
Lot Description Wooded
Foundation Concrete Perimeter
Sewer Public Sewer
Water Public
Architectural Style Colonial
Schools
Elementary Schools Bancroft
Middle Schools Doherty
High Schools Andover
Others
Senior Community false
Read Less
Bought with Robyn Magenheim • LAER Realty Partners



