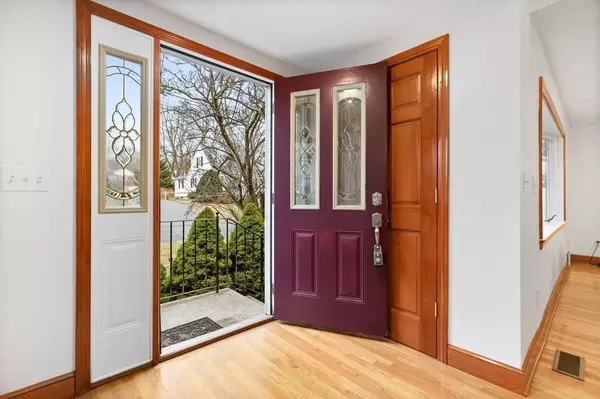For more information regarding the value of a property, please contact us for a free consultation.
22 Westdale Rd. Westwood, MA 02090
Want to know what your home might be worth? Contact us for a FREE valuation!

Our team is ready to help you sell your home for the highest possible price ASAP
Key Details
Sold Price $880,000
Property Type Single Family Home
Sub Type Single Family Residence
Listing Status Sold
Purchase Type For Sale
Square Footage 3,080 sqft
Price per Sqft $285
MLS Listing ID 72777427
Sold Date 03/19/21
Style Colonial
Bedrooms 4
Full Baths 4
Year Built 1951
Annual Tax Amount $8,626
Tax Year 2020
Lot Size 7,405 Sqft
Acres 0.17
Property Description
Extensively renovated in 2004, this lovely center entrance 4 bedroom, 4 bath colonial offers plenty of living space for family and visiting guests! The first floor gracious foyer opens to a large dining room and a sunny front to back living room. The kitchen offers granite counters, an expansive island and stainless steel appliances. An adjacent room & first floor bedroom would be great for visiting family/au pair suite or home office. There are 3 bedrooms on the second floor including a large master bedroom with ensuite bath. A door in the third bedroom opens to a staircase to the finished third floor attic space, a wonderful spot for a study area or office. The lower level is partially finished with a 3/4 bath and storage. The private backyard has a large composite deck overlooking a level yard that abuts conservation land. Westdale is a dead end street with great access to Rte 1, 95, 128 & 93 and commuter rail.
Location
State MA
County Norfolk
Zoning res
Direction East St to Cherry to Carroll Ave to Westdale Road
Rooms
Family Room Flooring - Hardwood, Exterior Access
Basement Full, Partially Finished, Walk-Out Access, Concrete
Primary Bedroom Level Second
Dining Room Flooring - Hardwood, Window(s) - Bay/Bow/Box
Kitchen Flooring - Hardwood, Countertops - Stone/Granite/Solid, Kitchen Island, Cabinets - Upgraded, Cable Hookup, Recessed Lighting, Stainless Steel Appliances, Lighting - Pendant
Interior
Interior Features Bathroom - 1/4, Bathroom - With Shower Stall, Countertops - Stone/Granite/Solid, 3/4 Bath, Central Vacuum
Heating Forced Air
Cooling Central Air
Flooring Tile, Vinyl, Carpet, Hardwood, Flooring - Stone/Ceramic Tile
Appliance Range, Dishwasher, Microwave, Refrigerator, Oil Water Heater, Utility Connections for Electric Range
Laundry Electric Dryer Hookup, Washer Hookup, In Basement
Exterior
Community Features Golf, Highway Access
Utilities Available for Electric Range
Waterfront false
Roof Type Shingle
Parking Type Paved Drive, Off Street, Tandem
Total Parking Spaces 6
Garage No
Building
Lot Description Level
Foundation Concrete Perimeter
Sewer Public Sewer
Water Public
Schools
Elementary Schools Downey
Middle Schools Thurston
High Schools Westwood
Others
Senior Community false
Read Less
Bought with Laura Hsieh-DeGnore • eXp Realty
GET MORE INFORMATION




