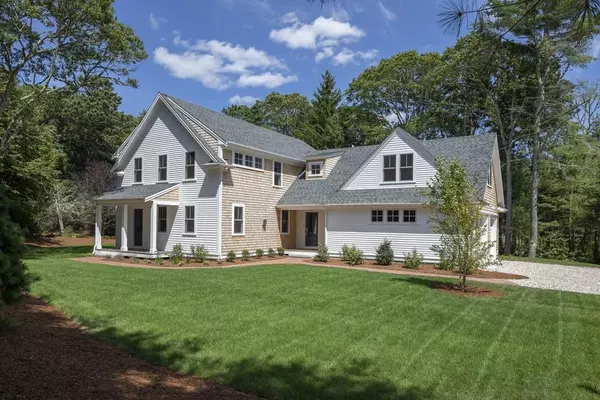For more information regarding the value of a property, please contact us for a free consultation.
261 Tonset Rd Orleans, MA 02653
Want to know what your home might be worth? Contact us for a FREE valuation!

Our team is ready to help you sell your home for the highest possible price ASAP
Key Details
Sold Price $1,895,000
Property Type Single Family Home
Sub Type Single Family Residence
Listing Status Sold
Purchase Type For Sale
Square Footage 3,437 sqft
Price per Sqft $551
MLS Listing ID 72680274
Sold Date 03/12/21
Style Cape
Bedrooms 4
Full Baths 4
Half Baths 1
HOA Y/N false
Year Built 2020
Annual Tax Amount $3,510
Tax Year 2020
Lot Size 1.380 Acres
Acres 1.38
Property Description
This new 4 bedroom, 4.5 bath custom residence is being built by a well-respected builder, Coastal Custom Builders of Cape Cod. Located on Tonset Road in sought after East Orleans you are a short distance to Asa's Landing and world famous Nauset Beach. This 3437 sq ft Cape style farmhouse has an open floor plan with a gas fireplaced Livingroom , dining area and custom kitchen with oversized island. Medallion cabinets, silestone counters and stainless appliances compliments the kitchen. A generous sized first floor master suite and first floor laundry allows for one floor living. The second level offers an open loft area or home office and 3 in suite bedrooms. An oversized 2 car garage, 1.38 acre lot , in-ground heated Leisure Pool with auto cover, complimented with a well designed hardscape and custom landscaping completes this offering. Builder is offering an option of a detached pool house with a second level 2 bedroom guest suite or home office. Home delivery end of 2020. note- photo
Location
State MA
County Barnstable
Zoning R
Direction Main Street to Tonset, on right #261
Rooms
Basement Full, Interior Entry
Primary Bedroom Level First
Dining Room Flooring - Wood, Deck - Exterior, Slider
Kitchen Flooring - Wood, Countertops - Stone/Granite/Solid, Countertops - Upgraded, Kitchen Island, Cabinets - Upgraded, Recessed Lighting
Interior
Interior Features Loft
Heating Forced Air, Natural Gas
Cooling Central Air
Flooring Wood, Tile, Flooring - Wood
Fireplaces Number 1
Fireplaces Type Living Room
Appliance Range, Dishwasher, Refrigerator, ENERGY STAR Qualified Refrigerator, ENERGY STAR Qualified Dishwasher, Cooktop, Range - ENERGY STAR, Gas Water Heater, Tank Water Heater, Utility Connections for Gas Oven
Laundry First Floor
Exterior
Garage Spaces 2.0
Pool In Ground, Pool - Inground Heated
Community Features Walk/Jog Trails, Conservation Area
Utilities Available for Gas Oven
Waterfront false
Waterfront Description Beach Front, Ocean, 1/2 to 1 Mile To Beach, Beach Ownership(Public)
Roof Type Shingle
Parking Type Attached, Garage Door Opener, Off Street
Total Parking Spaces 4
Garage Yes
Private Pool true
Building
Lot Description Level
Foundation Concrete Perimeter
Sewer Private Sewer
Water Public
Others
Senior Community false
Read Less
Bought with Mary Ellen Greenberg • Foran Realty, Inc.
GET MORE INFORMATION




