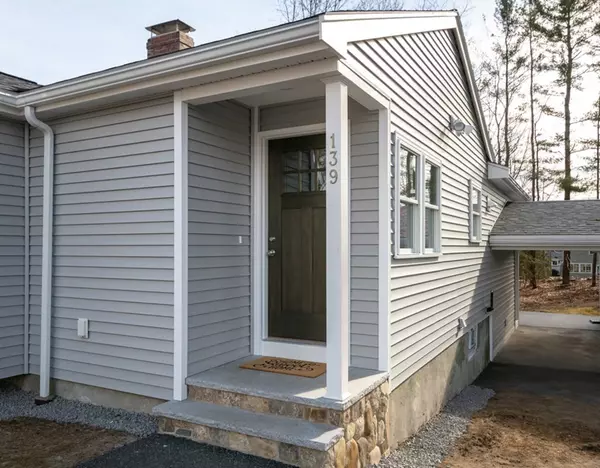For more information regarding the value of a property, please contact us for a free consultation.
139 Bedford Street Burlington, MA 01803
Want to know what your home might be worth? Contact us for a FREE valuation!

Our team is ready to help you sell your home for the highest possible price ASAP
Key Details
Sold Price $715,000
Property Type Single Family Home
Sub Type Single Family Residence
Listing Status Sold
Purchase Type For Sale
Square Footage 2,022 sqft
Price per Sqft $353
MLS Listing ID 72779564
Sold Date 03/12/21
Style Ranch
Bedrooms 4
Full Baths 2
HOA Y/N false
Year Built 1955
Annual Tax Amount $4,447
Tax Year 2020
Lot Size 0.460 Acres
Acres 0.46
Property Description
Exceptional opportunity to own a newly renovated & turn-key property at a wonderful price. The entire home has been transformed and the finished product is spectacular. All the high end finishes & custom touches that you would expect in a million $$ home but found here at an unbeatable price. Meticulously renovated in just the past few months, this move-in ready home welcomes you to explore all its special attributes. Entertaining in this home comes w/ ease as the 1st floor offers an open concept between living room, dining room & kitchen. Kitchen is a show stopper offering white cabinetry, crackled subway tile backsplash, quartz counters and stainless steel appliances. The first floor continues to impress with 3 bedrooms and full bathroom. The lower level unfolds to offer a 4th bedroom, family room, mudroom, laundry room & gorgeous full bath. The location can not be beat and is just minutes to route 3, route 128, 3rd Ave, Wegmans, the Mall and more. This one won't disappoint!
Location
State MA
County Middlesex
Zoning RO
Direction Middlesex Turnpike to Bedford Street (Route 62)
Rooms
Family Room Flooring - Laminate, Recessed Lighting, Remodeled
Basement Full, Finished, Walk-Out Access
Primary Bedroom Level First
Dining Room Flooring - Hardwood, Open Floorplan, Recessed Lighting, Remodeled
Kitchen Flooring - Hardwood, Dining Area, Countertops - Stone/Granite/Solid, Breakfast Bar / Nook, Open Floorplan, Recessed Lighting, Remodeled, Stainless Steel Appliances
Interior
Interior Features Mud Room, Entry Hall
Heating Baseboard, Oil
Cooling None
Flooring Tile, Laminate, Hardwood, Flooring - Hardwood
Fireplaces Number 1
Fireplaces Type Living Room
Appliance Range, Dishwasher, Microwave, Refrigerator, Washer, Dryer, Tank Water Heater, Utility Connections for Electric Range, Utility Connections for Electric Oven, Utility Connections for Electric Dryer
Laundry Flooring - Laminate, In Basement
Exterior
Exterior Feature Rain Gutters
Garage Spaces 1.0
Community Features Public Transportation, Shopping, Park, Highway Access, Sidewalks
Utilities Available for Electric Range, for Electric Oven, for Electric Dryer
Waterfront false
Roof Type Shingle
Parking Type Detached, Garage Door Opener, Paved
Total Parking Spaces 4
Garage Yes
Building
Lot Description Wooded
Foundation Concrete Perimeter
Sewer Public Sewer
Water Public
Read Less
Bought with Barbi Harrison • 4 Buyers Real Estate LLC
GET MORE INFORMATION




