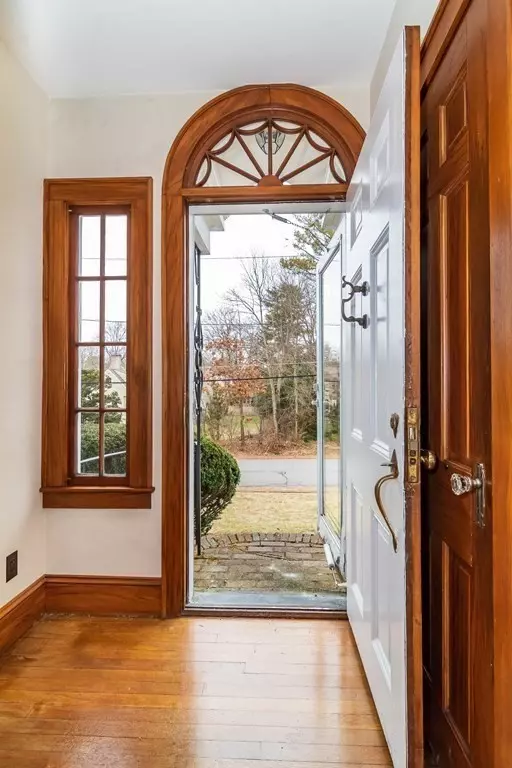For more information regarding the value of a property, please contact us for a free consultation.
38 Oxford Road Westwood, MA 02090
Want to know what your home might be worth? Contact us for a FREE valuation!

Our team is ready to help you sell your home for the highest possible price ASAP
Key Details
Sold Price $1,085,000
Property Type Single Family Home
Sub Type Single Family Residence
Listing Status Sold
Purchase Type For Sale
Square Footage 2,365 sqft
Price per Sqft $458
MLS Listing ID 72778943
Sold Date 03/12/21
Style Colonial
Bedrooms 4
Full Baths 2
Half Baths 1
HOA Y/N false
Year Built 1934
Annual Tax Amount $9,188
Tax Year 2021
Lot Size 0.410 Acres
Acres 0.41
Property Description
First time on the market in more the 60 years! Rare opportunity to acquire, renovate or expand this stately 1934 Center Entrance Colonial beautifully sited on a majestic lot in one of Westwood's most coveted neighborhoods just a stone's throw to Westwood center, schools, library, restaurants & shopping. Gracious front entry foyer with vestibule & double coat closets, 8' ceilings, sunny front to back living room offers a fireplace, coffered ceiling & built-in cabinets, spacious formal dining room with built-in china cabinets & wainscoting. Large, open kitchen overlooks the back yard with separate breakfast room. Two screen porches. The second floor offers a spacious master bedroom with dressing room/closets & master bathroom plus two large bedrooms and full bath. The third floor offers a bedroom & unfinished attic room. Lower level recreation room with bar area plus unfinished storage, mechanical room & old fashioned root cellar. Two-car garage. Beautiful, level back yard.
Location
State MA
County Norfolk
Zoning SRC
Direction High Street (Rt. 109) to Windsor Road to Oxford Road
Rooms
Basement Full, Partially Finished
Primary Bedroom Level Second
Dining Room Closet/Cabinets - Custom Built, Flooring - Wood, Chair Rail, Wainscoting
Kitchen Flooring - Laminate, Dining Area
Interior
Interior Features Play Room
Heating Steam, Oil
Cooling None
Flooring Wood, Tile, Flooring - Laminate, Flooring - Vinyl
Fireplaces Number 2
Fireplaces Type Living Room
Appliance Range, Dishwasher, Tank Water Heater, Water Heater(Separate Booster), Utility Connections for Electric Range, Utility Connections for Electric Dryer
Laundry In Basement, Washer Hookup
Exterior
Exterior Feature Stone Wall
Garage Spaces 2.0
Community Features Shopping, House of Worship, Public School
Utilities Available for Electric Range, for Electric Dryer, Washer Hookup
Waterfront false
Roof Type Shingle
Parking Type Detached, Paved Drive, Off Street
Total Parking Spaces 4
Garage Yes
Building
Foundation Concrete Perimeter
Sewer Public Sewer
Water Public
Schools
Elementary Schools Deerfield
Middle Schools Thurston
High Schools Whs
Others
Senior Community false
Acceptable Financing Contract
Listing Terms Contract
Read Less
Bought with Margaret T. Coppens • Coldwell Banker Realty - Westwood
GET MORE INFORMATION




