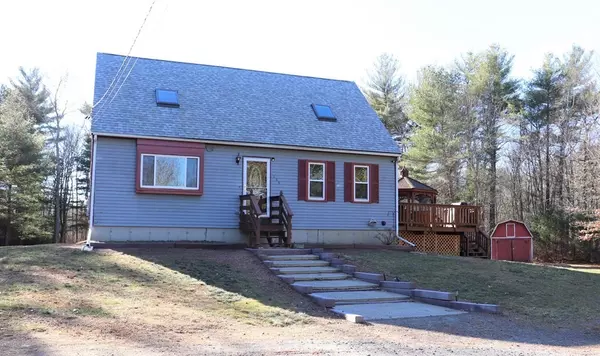For more information regarding the value of a property, please contact us for a free consultation.
155 Padelford St Berkley, MA 02779
Want to know what your home might be worth? Contact us for a FREE valuation!

Our team is ready to help you sell your home for the highest possible price ASAP
Key Details
Sold Price $430,000
Property Type Single Family Home
Sub Type Single Family Residence
Listing Status Sold
Purchase Type For Sale
Square Footage 1,764 sqft
Price per Sqft $243
MLS Listing ID 72771687
Sold Date 03/09/21
Style Cape
Bedrooms 3
Full Baths 2
Year Built 1992
Annual Tax Amount $5,173
Tax Year 2020
Lot Size 2.000 Acres
Acres 2.0
Property Description
Don't miss out on this wonderful Cape set back on a large 2 acre lot. This home offers spacious living room with a propane gas hearth stove, an open concept dining room/kitchen. The first floor also offers a single bedroom and full bath. The second floor offers 2 large front to back bedrooms with cathedral ceilings, double closets, skylights along with a full bath. The home also features wonderful outdoor space for your outdoor festivities including a large 17'x20' deck and a 6'x6' screened Gazebo. In 2020 the roof was replaced along with a new oil furnace furnace. The 2nd floor of the home was finished in 2003 and at that time lower floor widows were all replaced. The home also features a full basement with finished laundry room and a large, clean, unfinished space for future improvement. An added bonus with this home offers easy access it offers to Rt 24 as well as route 140. OPEN HOUSE Saturday 1/16 from 11:00am-1:00pm. No appointment required.
Location
State MA
County Bristol
Area Myricks
Zoning 101
Direction Rt 24 to exit 11 toward Myricks
Rooms
Basement Full
Primary Bedroom Level Second
Dining Room Flooring - Laminate, Flooring - Wood, Open Floorplan
Kitchen Flooring - Laminate, Flooring - Wood, Deck - Exterior, Open Floorplan
Interior
Heating Baseboard, Oil
Cooling Window Unit(s)
Flooring Wood, Tile, Carpet
Appliance Range, Dishwasher, Refrigerator, Washer, Dryer, Oil Water Heater, Utility Connections for Electric Range, Utility Connections for Electric Dryer
Laundry Electric Dryer Hookup, Washer Hookup, In Basement
Exterior
Exterior Feature Rain Gutters, Storage, Horses Permitted
Community Features Walk/Jog Trails, Stable(s)
Utilities Available for Electric Range, for Electric Dryer, Washer Hookup
Waterfront false
Roof Type Shingle
Parking Type Off Street, Stone/Gravel, Unpaved
Total Parking Spaces 10
Garage No
Building
Lot Description Wooded, Level
Foundation Concrete Perimeter
Sewer Private Sewer
Water Private
Others
Acceptable Financing Contract
Listing Terms Contract
Read Less
Bought with Kelly Lewis • Kelly Lewis Realty
GET MORE INFORMATION




