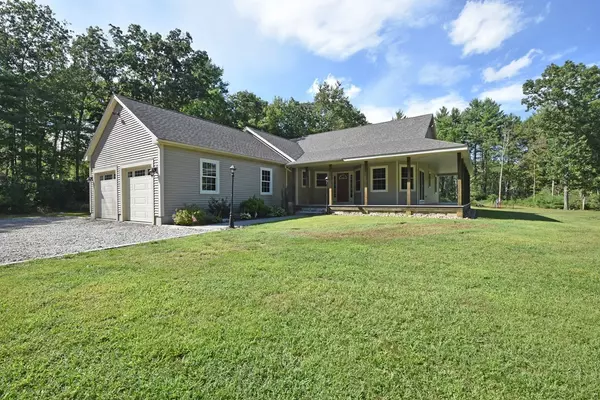For more information regarding the value of a property, please contact us for a free consultation.
33 Chestnut St Douglas, MA 01516
Want to know what your home might be worth? Contact us for a FREE valuation!

Our team is ready to help you sell your home for the highest possible price ASAP
Key Details
Sold Price $600,000
Property Type Single Family Home
Sub Type Single Family Residence
Listing Status Sold
Purchase Type For Sale
Square Footage 2,021 sqft
Price per Sqft $296
MLS Listing ID 72776072
Sold Date 02/25/21
Style Ranch
Bedrooms 3
Full Baths 2
Half Baths 1
Year Built 2012
Annual Tax Amount $9,295
Tax Year 2020
Lot Size 14.170 Acres
Acres 14.17
Property Description
HOME CAN NOT BE SEEN FROM STREET- DO NOT PULL UP DRIVEWAY W/OUT APPT-Welcome home to the place you will NEVER want to leave.14+beautiful acres of land is the perfect spot for this Builders own custom ranch.Exceptional floor plan with foyer,Formal dining room full of windows and natural light,Welcoming living room with a beautiful floor to ceiling field stone fireplace&hardwoods, opens up to custom kitchen with beautiful cabinetry,back splash,upgraded counters.Master bedroom has oversize walk-in closet and ensuite.2 additional bedrooms and full bath are on the other side of the house. Oversize 2 car garage leads to a mudroom, a home office, a laundryroom&1/2 bath.This home has both a forced air system by oil with central air and an additional wood burning furnace that heats the whole house as well. The land is an exceptional~14 acres+ some wooded,some cleared,no wetlands just beautiful land.Enjoy it from the gorgeous wrap around porch-Perfect for horses or outdoor enthusias
Location
State MA
County Worcester
Zoning RA
Direction HOME CAN NOT BE SEEN FROM ST. Please DO NOT pull up driveway with out appt.
Rooms
Primary Bedroom Level First
Dining Room Flooring - Hardwood, French Doors
Kitchen Ceiling Fan(s), Flooring - Stone/Ceramic Tile, Countertops - Upgraded, Breakfast Bar / Nook, Open Floorplan
Interior
Interior Features Home Office, Mud Room, Foyer
Heating Forced Air, Oil, Wood, Other
Cooling Central Air
Flooring Tile, Hardwood, Flooring - Stone/Ceramic Tile, Flooring - Hardwood
Fireplaces Number 1
Fireplaces Type Living Room
Appliance Range, Dishwasher, Microwave, Refrigerator, Oil Water Heater
Laundry First Floor
Exterior
Exterior Feature Storage, Horses Permitted
Garage Spaces 2.0
Utilities Available Generator Connection
Waterfront false
Roof Type Shingle
Parking Type Attached, Off Street
Total Parking Spaces 8
Garage Yes
Building
Lot Description Wooded, Cleared
Foundation Concrete Perimeter
Sewer Private Sewer
Water Private
Read Less
Bought with Maureen Handy • RE/MAX Real Estate Center
GET MORE INFORMATION




