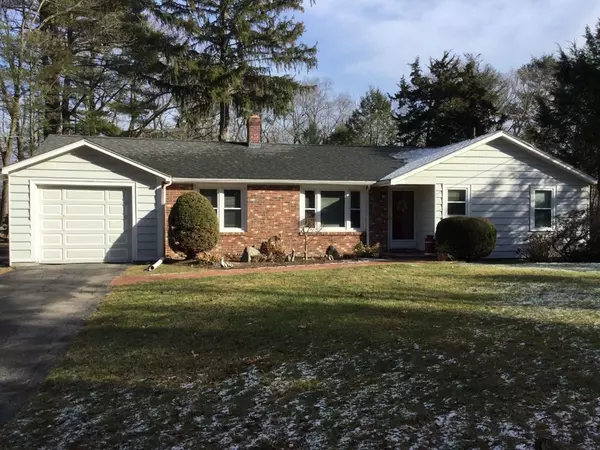For more information regarding the value of a property, please contact us for a free consultation.
475 Central St Avon, MA 02322
Want to know what your home might be worth? Contact us for a FREE valuation!

Our team is ready to help you sell your home for the highest possible price ASAP
Key Details
Sold Price $430,000
Property Type Single Family Home
Sub Type Single Family Residence
Listing Status Sold
Purchase Type For Sale
Square Footage 1,576 sqft
Price per Sqft $272
MLS Listing ID 72775932
Sold Date 03/05/21
Style Ranch
Bedrooms 3
Full Baths 2
Year Built 1949
Annual Tax Amount $5,646
Tax Year 2020
Lot Size 0.450 Acres
Acres 0.45
Property Description
You will love this ranch with In-Law Apartment nestled back from the road! Location , location, location, this home is close to Route 24 and easy access to Boston. IKEA, Jordans Chrismas Tree Shop, Home Depot, Costco and many more shops including the Westgate Mall are all close by. Good Samaritan Hospital is also close by. As you enter the home from the brick walkway you will immediately notice the beautiful hardwood floors! The kitchen offers all stainless steel appliances and leads to a sunroom that your plants will love! There are 3 bedrooms and 1 bath in main house and the cozy In-Law Apartment has 1 bedroom, bath, 2nd kitchen and everything you need including walk-in closet and laundry. A fence in yard is great for kids or if you have pets! This home has so much to offer, a must see! By appointment only and CDC guidelines for COVID 19. *Please note* - The In-Law apartment would need a special permit.
Location
State MA
County Norfolk
Zoning r
Direction GPS to 475 Central St
Rooms
Basement Unfinished
Interior
Heating Baseboard, Natural Gas
Cooling None
Flooring Hardwood
Fireplaces Number 1
Appliance Range, Dishwasher, Gas Water Heater, Utility Connections for Gas Range, Utility Connections for Electric Range, Utility Connections for Gas Oven, Utility Connections for Electric Oven, Utility Connections for Gas Dryer, Utility Connections for Electric Dryer
Laundry Washer Hookup
Exterior
Exterior Feature Garden
Garage Spaces 1.0
Fence Fenced
Community Features Public Transportation, Shopping, Park, Walk/Jog Trails, Medical Facility, Conservation Area, Highway Access, Public School
Utilities Available for Gas Range, for Electric Range, for Gas Oven, for Electric Oven, for Gas Dryer, for Electric Dryer, Washer Hookup
Waterfront false
Roof Type Shingle
Parking Type Attached
Total Parking Spaces 6
Garage Yes
Building
Lot Description Cleared
Foundation Concrete Perimeter
Sewer Private Sewer
Water Public
Read Less
Bought with Dot Collection • Access
GET MORE INFORMATION




