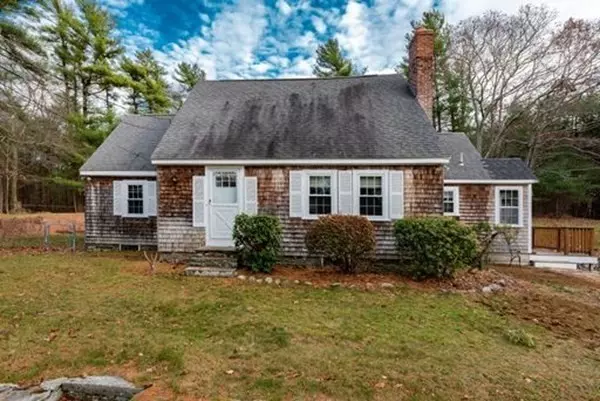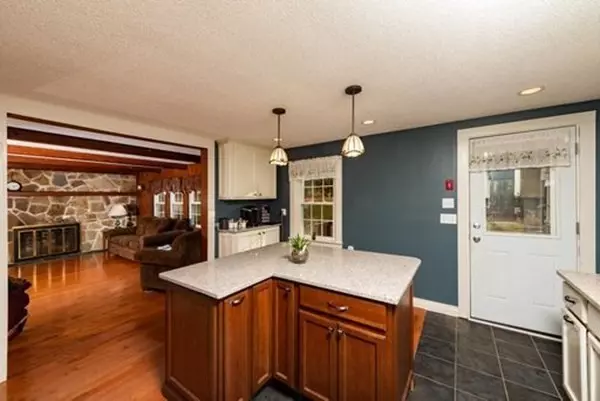For more information regarding the value of a property, please contact us for a free consultation.
2 Bayview Avenue Berkley, MA 02779
Want to know what your home might be worth? Contact us for a FREE valuation!

Our team is ready to help you sell your home for the highest possible price ASAP
Key Details
Sold Price $490,000
Property Type Single Family Home
Sub Type Single Family Residence
Listing Status Sold
Purchase Type For Sale
Square Footage 2,114 sqft
Price per Sqft $231
MLS Listing ID 72763380
Sold Date 02/26/21
Style Cape
Bedrooms 3
Full Baths 1
Half Baths 1
HOA Y/N false
Year Built 1977
Annual Tax Amount $6,440
Tax Year 2020
Lot Size 3.670 Acres
Acres 3.67
Property Description
Rustic charm and surroundings with all the new world desires. This adorable Cape style home awaits its new family, could it be you? The first floor, spacious in design, offers a newly modern kitchen with granite counters and stainless Steele appliances, a den off the kitchen with hardwood flooring and a fireplace, that exits to the decking area and in-ground pool, a dining room with hardwood flooring as well that opens to a large living room with a second fireplace. The remaining first floor offers a bedroom that currently is used as a home office and a fun-filled family room with a wet bar that overlooks the rear yard and built-in pool. The second floor offers two generous bedrooms, ample closet space, and storage nooks. A full basement with tons of space, one car garage under, and a well-loved for and cared for yard, fenced in with in-ground Gunite pool enclosed with patio for family fun and entertaining! The home also offers C/A splits and is wired for a backup generator.
Location
State MA
County Bristol
Zoning res
Direction Please use personal GPS.
Rooms
Family Room Closet, Flooring - Hardwood
Basement Full, Garage Access
Primary Bedroom Level First
Dining Room Flooring - Hardwood
Kitchen Flooring - Hardwood, Flooring - Stone/Ceramic Tile, Countertops - Stone/Granite/Solid, Kitchen Island, Cabinets - Upgraded, Open Floorplan, Recessed Lighting, Stainless Steel Appliances, Lighting - Pendant
Interior
Interior Features Beamed Ceilings, Den
Heating Baseboard, Oil, Fireplace(s)
Cooling Ductless, Other
Flooring Tile, Carpet, Hardwood, Flooring - Hardwood
Fireplaces Number 2
Fireplaces Type Living Room
Appliance Range, Dishwasher, Microwave, Refrigerator, Tank Water Heaterless, Utility Connections for Electric Range, Utility Connections for Electric Oven, Utility Connections for Electric Dryer
Laundry First Floor, Washer Hookup
Exterior
Exterior Feature Storage, Stone Wall
Garage Spaces 1.0
Fence Fenced/Enclosed, Fenced
Pool In Ground
Community Features Public Transportation, Highway Access, Public School
Utilities Available for Electric Range, for Electric Oven, for Electric Dryer, Washer Hookup, Generator Connection
Waterfront false
Roof Type Shingle
Parking Type Under, Garage Door Opener, Storage, Workshop in Garage, Paved Drive, Off Street, Paved
Total Parking Spaces 6
Garage Yes
Private Pool true
Building
Lot Description Corner Lot, Wooded, Gentle Sloping, Steep Slope
Foundation Concrete Perimeter
Sewer Private Sewer
Water Private
Others
Senior Community false
Acceptable Financing Contract
Listing Terms Contract
Read Less
Bought with Kelly Pouliot • Forty Park Place Realty, Inc.
GET MORE INFORMATION




