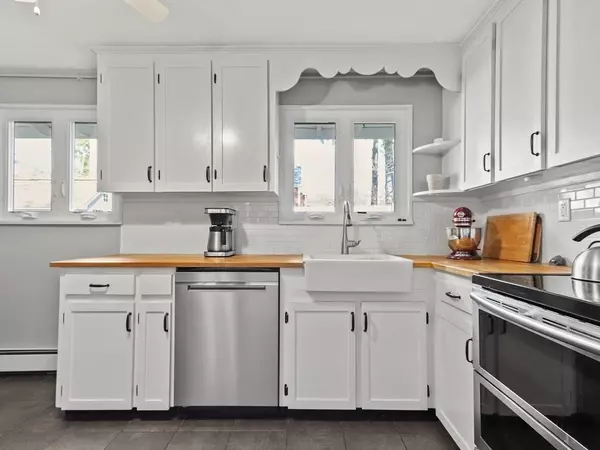For more information regarding the value of a property, please contact us for a free consultation.
20 Glenway St Dedham, MA 02026
Want to know what your home might be worth? Contact us for a FREE valuation!

Our team is ready to help you sell your home for the highest possible price ASAP
Key Details
Sold Price $459,000
Property Type Single Family Home
Sub Type Single Family Residence
Listing Status Sold
Purchase Type For Sale
Square Footage 960 sqft
Price per Sqft $478
MLS Listing ID 72770218
Sold Date 02/26/21
Style Ranch
Bedrooms 3
Full Baths 1
Year Built 1953
Annual Tax Amount $5,197
Tax Year 2020
Lot Size 9,147 Sqft
Acres 0.21
Property Description
Sophisticated 3 bed 1 bath Ranch in the highly desirable Endicott neighborhood of Dedham. Tucked away on a dead end side street this home is convenient to public transportation & Rte 128. Recently painted inside and out the house has a younger roof, C/A, & a fabulous yard w/new firepit and stone patio. A bright, sunny LR feels modern & new w/laminate wood flooring and contemporary FP. Enjoy a beautiful eat-in kitchen enhanced w/butcherblock counter tops, stainless steel appliances, farmers sink, & white cabinetry. From the kitchen there is direct access to the attached 1 car garage allowing for easy comings & goings in every kind of weather. The 3 BRs have closet storage, newer windows and can accommodate your favorite furniture. The full bath has been tastefully renovated. Laundry & separate utility room are in the garage w/additional storage above. A perfect condo alternative, this home has great appeal to any buyer looking to downsize or get into the housing market!
Location
State MA
County Norfolk
Area Endicott
Zoning RES
Direction East Street to Hamilton, Left onto Glenway
Rooms
Primary Bedroom Level First
Kitchen Ceiling Fan(s), Flooring - Stone/Ceramic Tile, Window(s) - Bay/Bow/Box, Dining Area, Countertops - Upgraded, Stainless Steel Appliances
Interior
Interior Features Attic Access
Heating Baseboard, Natural Gas
Cooling Central Air
Flooring Tile, Laminate
Fireplaces Number 1
Fireplaces Type Living Room
Appliance Range, Dishwasher, Refrigerator, Freezer, Washer, Dryer, Gas Water Heater, Utility Connections for Electric Range, Utility Connections for Electric Oven, Utility Connections for Gas Dryer
Laundry First Floor
Exterior
Exterior Feature Storage
Garage Spaces 1.0
Community Features Public Transportation, Shopping, Highway Access, T-Station
Utilities Available for Electric Range, for Electric Oven, for Gas Dryer
Waterfront false
Roof Type Shingle
Parking Type Attached, Storage, Paved Drive, Off Street, Paved
Total Parking Spaces 4
Garage Yes
Building
Lot Description Level
Foundation Slab
Sewer Public Sewer
Water Public
Others
Acceptable Financing Contract
Listing Terms Contract
Read Less
Bought with Rhett Sanders • Bean Group
GET MORE INFORMATION




