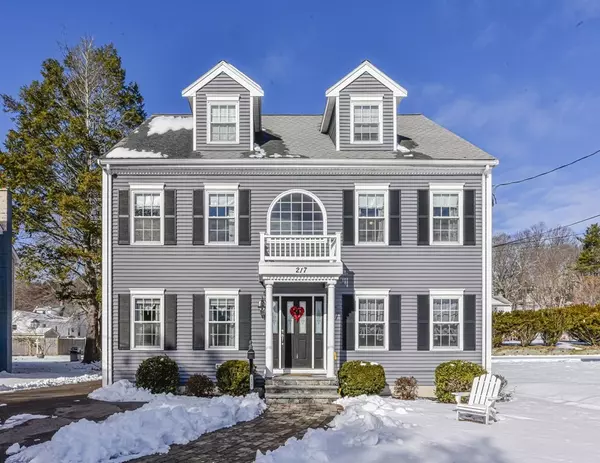For more information regarding the value of a property, please contact us for a free consultation.
217 Bonham Rd Dedham, MA 02026
Want to know what your home might be worth? Contact us for a FREE valuation!

Our team is ready to help you sell your home for the highest possible price ASAP
Key Details
Sold Price $887,000
Property Type Single Family Home
Sub Type Single Family Residence
Listing Status Sold
Purchase Type For Sale
Square Footage 3,814 sqft
Price per Sqft $232
MLS Listing ID 72789342
Sold Date 04/09/21
Style Colonial
Bedrooms 5
Full Baths 3
Half Baths 1
HOA Y/N false
Year Built 2006
Annual Tax Amount $11,766
Tax Year 2020
Lot Size 7,405 Sqft
Acres 0.17
Property Description
Home Sweet Home! Come appreciate the attention to detail given to this home as it was custom built by the owner. This is a generous 5 bedroom Colonial with two car garage located in the Greenlodge School District. The first floor boasts a beautiful eat-in kitchen open to the fireplaced living room, a proper dining room, half bath and sun filled home office. The second floor is home to the master suite complete with a soaking tub, stand up tiled shower and fabulous walk in closet, three nicely sized bedrooms with plenty of closet space, a full bath and second floor laundry room. The third floor has two oversized bedrooms/ exercise/ home school rooms, whatever extra space you need. That’s not all, there’s an awesome family room with a hand painted mural of Fenway Park, with plenty of room for movie nights, playing pool, doing yoga, hiding away for some quiet time...you do not want to miss all this home has to offer. Call to set up a private showing, there will be NO OPEN HOUSES.
Location
State MA
County Norfolk
Zoning Res
Direction Sprague Street to Hillsdale Road to Bonham Road
Rooms
Family Room Flooring - Hardwood, Flooring - Wall to Wall Carpet, Recessed Lighting
Basement Crawl Space
Primary Bedroom Level Second
Dining Room Chair Rail, Crown Molding
Kitchen Flooring - Stone/Ceramic Tile, Countertops - Stone/Granite/Solid, Kitchen Island, Open Floorplan, Recessed Lighting, Stainless Steel Appliances, Pot Filler Faucet, Gas Stove, Crown Molding
Interior
Interior Features Closet, Exercise Room, Home Office, High Speed Internet
Heating Forced Air, Natural Gas
Cooling Central Air
Flooring Tile, Carpet, Hardwood, Flooring - Wall to Wall Carpet, Flooring - Hardwood
Fireplaces Number 1
Fireplaces Type Living Room
Appliance Range, Oven, Dishwasher, Disposal, Microwave, Refrigerator, Washer, Dryer, Range Hood, Gas Water Heater, Utility Connections for Gas Range, Utility Connections for Gas Oven, Utility Connections for Gas Dryer
Laundry Flooring - Stone/Ceramic Tile, Gas Dryer Hookup, Washer Hookup, Second Floor
Exterior
Exterior Feature Storage
Garage Spaces 2.0
Community Features Public Transportation, Shopping, Park, Highway Access, Public School, T-Station
Utilities Available for Gas Range, for Gas Oven, for Gas Dryer, Washer Hookup
Waterfront false
Roof Type Shingle
Parking Type Under, Paved Drive, Off Street, Tandem
Total Parking Spaces 6
Garage Yes
Building
Foundation Concrete Perimeter
Sewer Public Sewer
Water Public
Schools
Elementary Schools Greenlodge
Middle Schools Dedham Middle
High Schools Dedham High
Others
Senior Community false
Acceptable Financing Contract
Listing Terms Contract
Read Less
Bought with Jeffrey McAllister • Jeffrey S. McAllister
GET MORE INFORMATION




