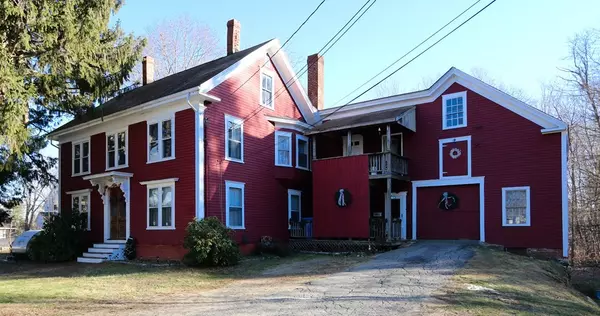For more information regarding the value of a property, please contact us for a free consultation.
14 Adams St Merrimac, MA 01860
Want to know what your home might be worth? Contact us for a FREE valuation!

Our team is ready to help you sell your home for the highest possible price ASAP
Key Details
Sold Price $520,000
Property Type Multi-Family
Sub Type 2 Family - 2 Units Up/Down
Listing Status Sold
Purchase Type For Sale
Square Footage 2,728 sqft
Price per Sqft $190
MLS Listing ID 72767778
Sold Date 02/19/21
Bedrooms 6
Full Baths 3
Year Built 1880
Annual Tax Amount $6,424
Tax Year 2020
Lot Size 0.670 Acres
Acres 0.67
Property Description
All offers due by Monday (12/21) at 4pm. A rare opportunity exists to secure, this spacious owner occupied 2-family property in the Pentucket/Whittier district. This private lot is located close to downtown, 495 & minutes from the school & newly constructed playground. The 1st floor unit, with excellent natural light and high ceilings features 4 ample bedrooms including master with private bath & whirlpool tub, eat in kitchen, living room, W/D hookup, & deck overlooking the lush backyard. Basement access leads to the bottom floor of the 3-story barn with 2 oversized garage bays perfect for storage or hobbies. The 2nd floor unit includes high ceilings, hardwood floors, kitchen, dining & living room, full bath, 2 generous bedrooms and access to the 3rd floor of the barn for even more storage. A walk up attic with 2 unfinished rooms that with work could make this a 4 bedroom unit is an extra bonus. Both units have been freshly painted.
Location
State MA
County Essex
Zoning VR
Direction Off Locust Street, please use GPS.
Rooms
Basement Full, Garage Access, Dirt Floor, Concrete, Unfinished
Interior
Interior Features Unit 1(Ceiling Fans, Storage, Bathroom With Tub), Unit 2(Ceiling Fans, Bathroom With Tub & Shower), Unit 1 Rooms(Living Room, Dining Room, Kitchen), Unit 2 Rooms(Living Room, Dining Room, Kitchen)
Heating Unit 1(Hot Water Baseboard, Gas), Unit 2(Hot Water Baseboard, Gas)
Cooling Unit 1(None), Unit 2(None)
Flooring Vinyl, Laminate, Hardwood, Unit 1(undefined), Unit 2(Hardwood Floors)
Appliance Unit 1(Range, Microwave, Refrigerator), Unit 2(Range, Refrigerator), Gas Water Heater
Laundry Unit 1 Laundry Room
Exterior
Exterior Feature Garden
Garage Spaces 2.0
Community Features Public Transportation, Tennis Court(s), Park, Walk/Jog Trails, Stable(s), Laundromat, Bike Path, Conservation Area, Highway Access, House of Worship, Public School
Waterfront false
Roof Type Shingle
Parking Type Off Street
Total Parking Spaces 6
Garage Yes
Building
Lot Description Gentle Sloping
Story 3
Foundation Stone, Brick/Mortar
Sewer Public Sewer
Water Public
Schools
Elementary Schools Donaghue
Middle Schools Pentucket
High Schools Pentucket
Read Less
Bought with Catherine Duff • Coldwell Banker Realty - Haverhill
GET MORE INFORMATION




