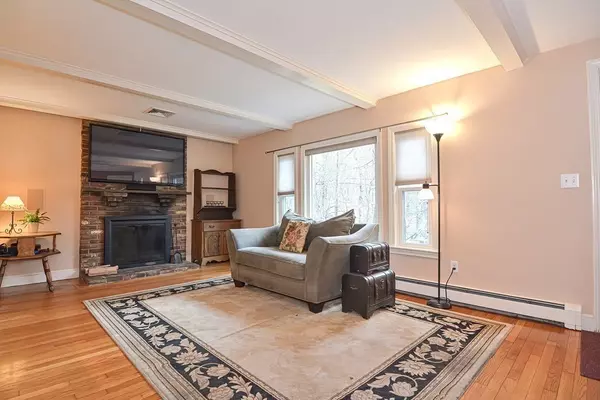For more information regarding the value of a property, please contact us for a free consultation.
152 High Rock St Westwood, MA 02090
Want to know what your home might be worth? Contact us for a FREE valuation!

Our team is ready to help you sell your home for the highest possible price ASAP
Key Details
Sold Price $575,000
Property Type Single Family Home
Sub Type Single Family Residence
Listing Status Sold
Purchase Type For Sale
Square Footage 1,136 sqft
Price per Sqft $506
MLS Listing ID 72763826
Sold Date 02/19/21
Style Ranch
Bedrooms 2
Full Baths 2
HOA Y/N false
Year Built 1955
Annual Tax Amount $7,382
Tax Year 2020
Lot Size 0.540 Acres
Acres 0.54
Property Description
Can't beat this location! Quiet, wooded lot, close to town and major routes. Recently updated kitchen with white cabinets, granite and stainless steal appliances. Both bathrooms have been updated. Now that the larger updates are done, tackle a few smaller projects and make this home your own. Perfect for first time homebuyer or downsizers. Finished bonus space in the walkout basement for all your work-from-home needs. Roof will be redone prior to closing. Amazing value, a must see home. Showings begin at first open house. Masks required.
Location
State MA
County Norfolk
Zoning R
Direction google please
Rooms
Family Room Flooring - Wall to Wall Carpet
Basement Full, Partially Finished, Walk-Out Access, Sump Pump
Primary Bedroom Level First
Kitchen Flooring - Stone/Ceramic Tile
Interior
Heating Forced Air, Oil
Cooling Central Air
Flooring Wood, Tile, Carpet
Fireplaces Number 1
Appliance Range, Dishwasher, Microwave, Refrigerator
Laundry In Basement
Exterior
Community Features Shopping, Walk/Jog Trails, Stable(s), House of Worship, Public School
Waterfront false
Roof Type Shingle
Parking Type Off Street
Total Parking Spaces 4
Garage No
Building
Lot Description Wooded
Foundation Concrete Perimeter
Sewer Public Sewer
Water Public
Schools
Elementary Schools Sheehan
Middle Schools Thurston
High Schools Whs
Others
Acceptable Financing Contract
Listing Terms Contract
Read Less
Bought with Roman Deych • Roman Deych
GET MORE INFORMATION




