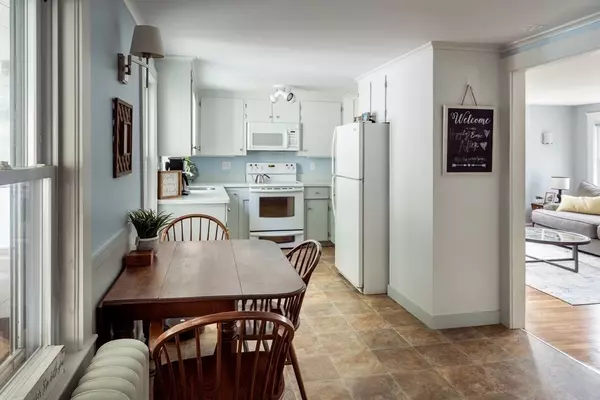For more information regarding the value of a property, please contact us for a free consultation.
334 Bridge Street Dedham, MA 02026
Want to know what your home might be worth? Contact us for a FREE valuation!

Our team is ready to help you sell your home for the highest possible price ASAP
Key Details
Sold Price $475,000
Property Type Single Family Home
Sub Type Single Family Residence
Listing Status Sold
Purchase Type For Sale
Square Footage 1,158 sqft
Price per Sqft $410
Subdivision Riverdale:Dedham
MLS Listing ID 72715753
Sold Date 02/18/21
Style Cape
Bedrooms 3
Full Baths 2
HOA Y/N false
Year Built 1930
Annual Tax Amount $5,037
Tax Year 2020
Lot Size 6,098 Sqft
Acres 0.14
Property Description
***BUYERS LOST THEIR BUYER, YOUR GAIN*** Well maintained home in move-in ready condition with hardwood floors throughout! Perfect as a starter home or those needing to downsize. Great condo alternative with its low maintenance lot! The first floor features a master bedroom with full bath, living room and eat-in kitchen, adorned with wainscoting and crown molding. Sit back, relax and enjoy morning coffee on the three season porch with ample natural light, right off the kitchen! Upstairs features a 2nd bedroom, another full bath with a beautiful skylight, and a 3rd bedroom/home office. Outside, you’ll find a beautifully upgraded privacy fence added to relax on the lawn and an oversized detached garage for extra parking, storage and work area. It's a commuters dream, minutes away from multiple commuter rail options including Endicott and Dedham Corp. Center. Around the corner from shops/restaurants at Legacy Place. Close to major highways (95/128/Rt 1). Don't pass this one by!
Location
State MA
County Norfolk
Area Riverdale
Zoning R
Direction GPS (Route 9)
Rooms
Basement Full, Interior Entry, Bulkhead, Concrete, Unfinished
Primary Bedroom Level Main
Kitchen Flooring - Vinyl, Countertops - Stone/Granite/Solid, Wainscoting, Lighting - Overhead, Crown Molding
Interior
Interior Features Sun Room, Loft
Heating Steam, Oil
Cooling Window Unit(s)
Flooring Tile, Vinyl, Carpet, Hardwood, Flooring - Wall to Wall Carpet, Flooring - Hardwood
Appliance Range, Dishwasher, Microwave, Refrigerator, Washer, Dryer, Electric Water Heater, Utility Connections for Electric Range, Utility Connections for Electric Oven, Utility Connections for Electric Dryer
Laundry In Basement, Washer Hookup
Exterior
Garage Spaces 1.0
Fence Fenced/Enclosed, Fenced
Community Features Public Transportation, Shopping, Park, Medical Facility, Conservation Area, Highway Access, House of Worship, Public School, T-Station, Sidewalks
Utilities Available for Electric Range, for Electric Oven, for Electric Dryer, Washer Hookup
Waterfront false
Roof Type Shingle
Parking Type Detached, Garage Door Opener, Storage, Workshop in Garage, Paved Drive, Paved
Total Parking Spaces 4
Garage Yes
Building
Foundation Stone
Sewer Public Sewer
Water Public
Schools
Elementary Schools Riverdale
Middle Schools Dedham Middle
High Schools Dedham High
Others
Acceptable Financing Contract
Listing Terms Contract
Read Less
Bought with Samantha Downing • Prime Time Real Estate Inc.
GET MORE INFORMATION




