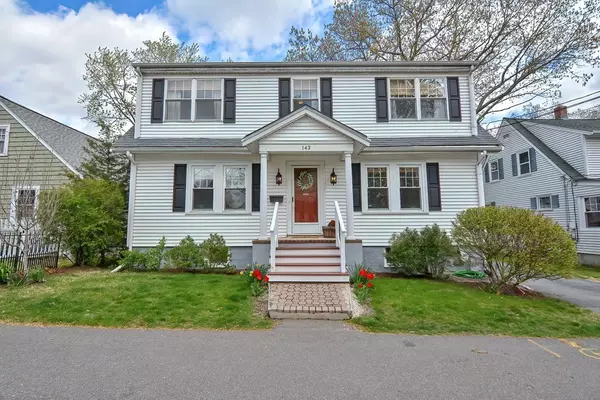For more information regarding the value of a property, please contact us for a free consultation.
143 Riverside Dr Dedham, MA 02026
Want to know what your home might be worth? Contact us for a FREE valuation!

Our team is ready to help you sell your home for the highest possible price ASAP
Key Details
Sold Price $710,000
Property Type Single Family Home
Sub Type Single Family Residence
Listing Status Sold
Purchase Type For Sale
Square Footage 1,878 sqft
Price per Sqft $378
MLS Listing ID 72826262
Sold Date 06/17/21
Style Cape
Bedrooms 4
Full Baths 2
HOA Y/N false
Year Built 1933
Annual Tax Amount $6,782
Tax Year 2021
Lot Size 3,920 Sqft
Acres 0.09
Property Description
Great opportunity to own in the popular Riverdale neighborhood of Dedham! This center-entrance expanded Cape home boasts charm and updates throughout, with 4 bedrooms 2 bathrooms, large lower level space for expanded living and detached garage. First floor includes a traditional living room with gas fireplace, an open spacious kitchen with updated appliances & granite counters with attached dining room perfect for entertaining, as well a large sun-filled family room off the back. An additional bedroom/office and full bathroom round out the space. Large master bedroom features double closets, and two additional bedrooms and full bath complete the upstairs. Lower level with new carpet includes 3 additional rooms and extra living space, great for work from home, gym or playroom options. Added amenities of central air, custom radiator covers, updated electric, paint & refinished hardwoods add to the overall character and comfort of the home. Enjoy the beautiful private fenced in backyard
Location
State MA
County Norfolk
Area Riverdale
Zoning RES
Direction Bridge to Riverside or GPS.
Rooms
Family Room Ceiling Fan(s), Flooring - Wall to Wall Carpet, Window(s) - Bay/Bow/Box, Cable Hookup
Basement Full, Partially Finished, Bulkhead
Primary Bedroom Level Second
Dining Room Flooring - Hardwood, Crown Molding
Kitchen Flooring - Stone/Ceramic Tile, Exterior Access, Open Floorplan
Interior
Heating Baseboard, Electric Baseboard, Natural Gas
Cooling Central Air, Wall Unit(s)
Flooring Tile, Carpet, Hardwood
Fireplaces Number 1
Fireplaces Type Living Room
Appliance Range, Dishwasher, Refrigerator, Washer, Dryer, Gas Water Heater, Utility Connections for Gas Range, Utility Connections for Electric Dryer
Laundry In Basement, Washer Hookup
Exterior
Garage Spaces 1.0
Fence Fenced
Community Features Public Transportation, Shopping, Park, Walk/Jog Trails, Golf, Medical Facility, Highway Access, House of Worship, Private School, Public School, T-Station, University
Utilities Available for Gas Range, for Electric Dryer, Washer Hookup
Waterfront false
Waterfront Description Beach Front, Lake/Pond, River, 0 to 1/10 Mile To Beach, Beach Ownership(Public)
Roof Type Shingle
Parking Type Detached, Paved Drive, Off Street, Paved
Total Parking Spaces 4
Garage Yes
Building
Foundation Concrete Perimeter
Sewer Public Sewer
Water Public
Schools
Elementary Schools Riverdale
Middle Schools Per Board Of Ed
High Schools Dedham
Read Less
Bought with The Team - Real Estate Advisors • Coldwell Banker Realty - Cambridge
GET MORE INFORMATION




