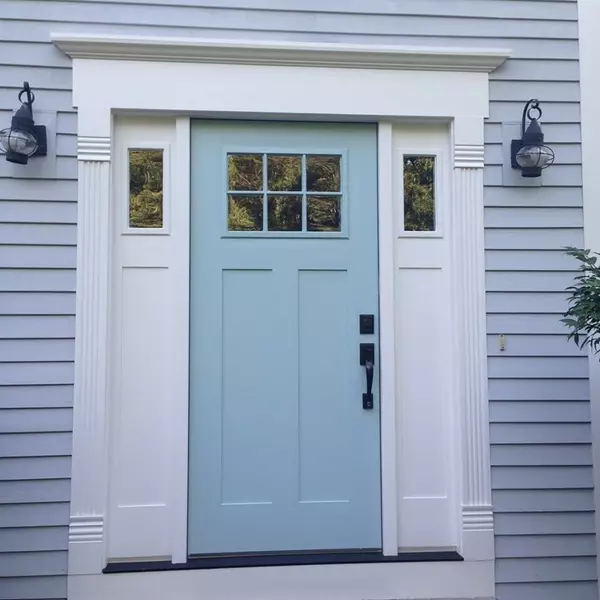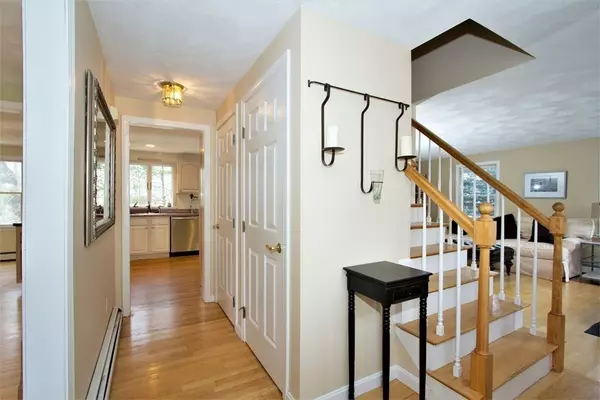For more information regarding the value of a property, please contact us for a free consultation.
38 Webb Street Middleton, MA 01949
Want to know what your home might be worth? Contact us for a FREE valuation!

Our team is ready to help you sell your home for the highest possible price ASAP
Key Details
Sold Price $767,000
Property Type Single Family Home
Sub Type Single Family Residence
Listing Status Sold
Purchase Type For Sale
Square Footage 2,186 sqft
Price per Sqft $350
MLS Listing ID 72777153
Sold Date 05/17/21
Style Colonial
Bedrooms 4
Full Baths 2
Half Baths 1
Year Built 1996
Annual Tax Amount $7,666
Tax Year 2020
Lot Size 0.470 Acres
Acres 0.47
Property Description
New to the market in sought after Middleton comes this wonderful 4 bedroom, 2.5 bath Colonial. Step into the foyer and you will find the formal living and dinging room, great for all of your family gatherings. A spacious eat in kitchen with outdoor access to the deck, is open to the large family room with beautiful stone, wood burning fireplace. A half bath and laundry area complete the first level. The second floor boasts a master suite with walk in closet, and master bath. Three additional bedrooms, and a gorgeous family bath complete this floor. If additional room is needed, a full basement can be finished for extra living space. A two car garage concludes this home. Sale of this home is contingent on sellers finding suitable housing. (1/2 hour showings) MUST HAVE APPOINTMENT to view this home. Sellers reserve the right to accept an offer at any time. ALL OFFERS DUES TUES AT NOON
Location
State MA
County Essex
Zoning R1A
Direction Route 62 to Webb Street
Rooms
Family Room Ceiling Fan(s), Flooring - Hardwood, Recessed Lighting
Basement Full, Interior Entry, Garage Access, Radon Remediation System, Concrete, Unfinished
Primary Bedroom Level Second
Dining Room Flooring - Hardwood
Kitchen Flooring - Hardwood, Recessed Lighting, Stainless Steel Appliances, Peninsula
Interior
Heating Baseboard, Oil
Cooling None
Flooring Tile, Concrete, Hardwood
Fireplaces Number 1
Fireplaces Type Family Room
Appliance Range, Dishwasher, Microwave, Refrigerator, Oil Water Heater, Tank Water Heater, Plumbed For Ice Maker, Utility Connections for Electric Range, Utility Connections for Electric Oven, Utility Connections for Electric Dryer
Laundry Bathroom - Half, Flooring - Stone/Ceramic Tile, First Floor, Washer Hookup
Exterior
Exterior Feature Rain Gutters, Sprinkler System
Garage Spaces 2.0
Community Features Shopping, Pool, Tennis Court(s), Walk/Jog Trails, Medical Facility, Conservation Area, Highway Access, House of Worship, Public School
Utilities Available for Electric Range, for Electric Oven, for Electric Dryer, Washer Hookup, Icemaker Connection
Waterfront false
Roof Type Shingle
Parking Type Under, Garage Door Opener, Garage Faces Side, Paved Drive, Off Street, Paved
Total Parking Spaces 10
Garage Yes
Building
Lot Description Wooded, Sloped
Foundation Concrete Perimeter
Sewer Private Sewer
Water Public
Schools
Elementary Schools Fuller/Howe
Middle Schools Masconomet 6-8
High Schools Masconomet 9-12
Read Less
Bought with Philip M. Smith • Unlimited Sotheby's International Realty
GET MORE INFORMATION




