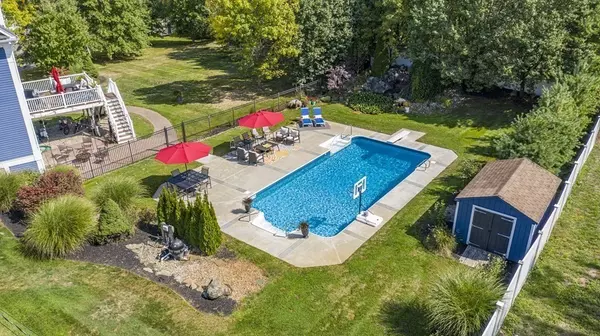For more information regarding the value of a property, please contact us for a free consultation.
133 East Street Middleton, MA 01949
Want to know what your home might be worth? Contact us for a FREE valuation!

Our team is ready to help you sell your home for the highest possible price ASAP
Key Details
Sold Price $905,000
Property Type Single Family Home
Sub Type Single Family Residence
Listing Status Sold
Purchase Type For Sale
Square Footage 3,512 sqft
Price per Sqft $257
MLS Listing ID 72787579
Sold Date 05/04/21
Style Colonial
Bedrooms 4
Full Baths 2
Half Baths 2
Year Built 2000
Annual Tax Amount $9,772
Tax Year 2021
Lot Size 0.930 Acres
Acres 0.93
Property Description
Beautifully updated center entrance colonial with four floors of living space. Sun drenched white and bright kitchen where magnolia design meets modern chic. Just refinished gleaming hardwood floors with cherry in-laid trim. Wonderful open floor plan with flexible options to suite any lifestyle. Freshly painted interior with today’s color palette, formal dining room, oversized living room with french doors that open to maintenance free deck. Second floor consists of 3 bedrooms, master bedroom with gorgeous tiled master bath and convenient laundry room. Top level has a massive family room and home gym area with large bedroom and half bath. New roof 2020, Amazing staycation fenced in yard complete with beautiful saltwater pool, waterfall and koi pond. Property abuts large park and walking trails. Three car garage with plenty of offstreet parking. Make Middleton your new hometown with top rated Masconomet school district. Minutes to Rte’s 95,62 and 114.
Location
State MA
County Essex
Zoning R1B
Direction Maple st to East or 95 to exit 51 to East
Rooms
Basement Full, Finished, Walk-Out Access, Interior Entry, Garage Access, Concrete
Primary Bedroom Level Second
Dining Room Flooring - Hardwood, Balcony / Deck, French Doors
Kitchen Flooring - Stone/Ceramic Tile, Dining Area, Countertops - Stone/Granite/Solid, Countertops - Upgraded, Kitchen Island, Breakfast Bar / Nook
Interior
Interior Features Internet Available - Unknown
Heating Oil
Cooling Central Air
Flooring Tile, Carpet, Hardwood
Appliance Range, Dishwasher, Microwave, Oil Water Heater, Utility Connections for Electric Oven
Laundry Second Floor
Exterior
Exterior Feature Rain Gutters, Storage, Garden
Garage Spaces 3.0
Fence Fenced
Pool In Ground
Community Features Park, Walk/Jog Trails, Highway Access, Public School
Utilities Available for Electric Oven
Waterfront false
Roof Type Shingle
Parking Type Attached, Under, Paved Drive, Off Street
Total Parking Spaces 10
Garage Yes
Private Pool true
Building
Lot Description Corner Lot
Foundation Concrete Perimeter
Sewer Private Sewer
Water Private
Schools
Elementary Schools Howe Manning
Middle Schools Masconomet
High Schools Masconomet
Read Less
Bought with Bob Trodden • RE/MAX 360
GET MORE INFORMATION




