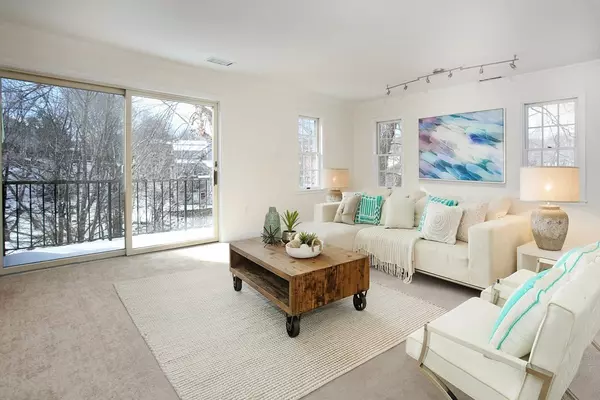For more information regarding the value of a property, please contact us for a free consultation.
20 N Stone Mill Dr #1026 Dedham, MA 02026
Want to know what your home might be worth? Contact us for a FREE valuation!

Our team is ready to help you sell your home for the highest possible price ASAP
Key Details
Sold Price $446,000
Property Type Condo
Sub Type Condominium
Listing Status Sold
Purchase Type For Sale
Square Footage 1,371 sqft
Price per Sqft $325
MLS Listing ID 72784340
Sold Date 04/23/21
Bedrooms 2
Full Baths 2
HOA Fees $671/mo
HOA Y/N true
Year Built 1988
Annual Tax Amount $5,282
Tax Year 2020
Property Description
Love at first sight! Spectacular freshly renovated riverside condo close to everything! Bright and spacious, this two bedroom, two bath duplex has stunning river views from the living room, master bedroom and private deck. The kitchen sparkles with brand-new stainless steel appliances and features a breakfast nook with views to both the river and the tennis courts! Luxurious master bedroom with en suite bath and a cedar closet. Spacious guest bedroom/study with its own full bath. Freshly painted, this home is move-in ready with beautiful new wall-to-wall carpeting, washer/dryer, brand new hot water tank and a separate storage room. Garage under condo with additional deeded spot nearby. Walking distance to Readville Train Station, Dedham Square coffee shops, restaurants, stores, the Blue Hills ski trails and just a 10 minute drive to Rte 95 & Rte 93. Amenities include tennis courts, gym, club room and indoor heated pool. Pets w/restrictions. Make this your Valentine's gift!
Location
State MA
County Norfolk
Zoning res
Direction Use GPS
Interior
Heating Forced Air, Natural Gas
Cooling Central Air
Flooring Carpet
Fireplaces Number 1
Appliance Range, Dishwasher, Disposal, Microwave, Refrigerator, Freezer, Washer, Dryer, Gas Water Heater, Utility Connections for Gas Oven
Laundry In Unit
Exterior
Garage Spaces 1.0
Pool Association, Indoor, Heated
Community Features Public Transportation, Shopping, Pool, Tennis Court(s), Walk/Jog Trails
Utilities Available for Gas Oven
Waterfront true
Waterfront Description Waterfront, River
Roof Type Shingle
Parking Type Under, Deeded
Total Parking Spaces 1
Garage Yes
Building
Story 2
Sewer Public Sewer
Water Public
Others
Pets Allowed Yes w/ Restrictions
Read Less
Bought with Thomas Green • Success! Real Estate
GET MORE INFORMATION




