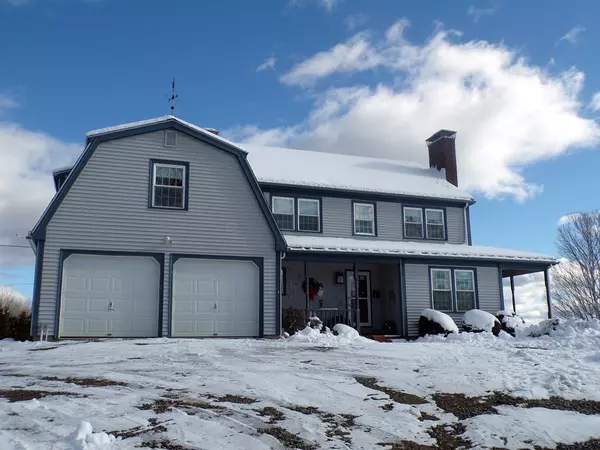For more information regarding the value of a property, please contact us for a free consultation.
68 New Westminster Rd Hubbardston, MA 01452
Want to know what your home might be worth? Contact us for a FREE valuation!

Our team is ready to help you sell your home for the highest possible price ASAP
Key Details
Sold Price $420,000
Property Type Single Family Home
Sub Type Single Family Residence
Listing Status Sold
Purchase Type For Sale
Square Footage 2,088 sqft
Price per Sqft $201
MLS Listing ID 72766732
Sold Date 04/26/21
Style Colonial
Bedrooms 3
Full Baths 2
Half Baths 1
HOA Y/N false
Year Built 1981
Annual Tax Amount $4,987
Tax Year 2020
Lot Size 1.840 Acres
Acres 1.84
Property Description
Impressive majestic Custom Colonial perched atop a rolling knoll w/PANORAMIC views of Mt Wachusett in nearby Princeton! Upgraded specifications when built include wainscoat, chair rails, crown molding, 6 panel pine doors/natural stain trim & more! Flowing floor plan front to back LR/DR combo w/intense ornate FP manteled woodwork, to the cabinet packed Country kitchen w/window box views~newer SS appliances open to a "casual" dining area/family room w/2nd ornate FP, accessing the over sized deck & att'd gazebo. Master Suite 28'x12' offers walk in closet has FP'd sitting area. Above the 2 car att'd is "Au-Pair" "In-Law" ( or just grand FR ) w/kitchenette and 3/4 bath.2 farmers porches ( 1 inlaid with brick ). Full basement has new stairs & door to bulkhead, 2 oil tanks, 200 amp service! Detached Post & Beam Barn 24'x24'~storage shed. Circular drive~CONSERVATION LAND ACROSS THE STREET~MINUTES TO COMMUTER RT 2~ Recreational Mt Jefferson & Malone Rd conservation w/hiking trails & Comet Pond
Location
State MA
County Worcester
Zoning 1-Family
Direction Westminster Center to South Rd turns to New Westminster or Hubb Center to Brigham turns to New Westm
Rooms
Family Room Flooring - Wood, Chair Rail, Deck - Exterior, Exterior Access, Beadboard
Basement Full, Interior Entry, Bulkhead, Concrete, Unfinished
Primary Bedroom Level Second
Dining Room Flooring - Wall to Wall Carpet, Chair Rail
Kitchen Flooring - Vinyl, Window(s) - Bay/Bow/Box, Pantry, Stainless Steel Appliances, Peninsula
Interior
Interior Features Dining Area, Open Floorplan, In-Law Floorplan
Heating Baseboard, Space Heater, Oil, Propane
Cooling None
Flooring Tile, Vinyl, Carpet, Pine, Flooring - Wall to Wall Carpet
Fireplaces Number 3
Fireplaces Type Family Room, Living Room, Master Bedroom
Appliance Range, Dishwasher, Refrigerator, Tank Water Heaterless, Utility Connections for Electric Range, Utility Connections for Electric Oven, Utility Connections for Electric Dryer
Laundry Washer Hookup
Exterior
Exterior Feature Storage
Garage Spaces 2.0
Community Features Conservation Area, Public School
Utilities Available for Electric Range, for Electric Oven, for Electric Dryer, Washer Hookup
Waterfront false
View Y/N Yes
View Scenic View(s)
Roof Type Shingle
Parking Type Attached, Garage Door Opener, Workshop in Garage, Off Street, Stone/Gravel
Total Parking Spaces 10
Garage Yes
Building
Lot Description Gentle Sloping, Sloped
Foundation Concrete Perimeter
Sewer Private Sewer
Water Private
Schools
Elementary Schools Center K-5
Middle Schools Quabbin 6-8
High Schools Quabbin 9-12
Read Less
Bought with Kim Daley • Keller Williams Realty Westborough
GET MORE INFORMATION




