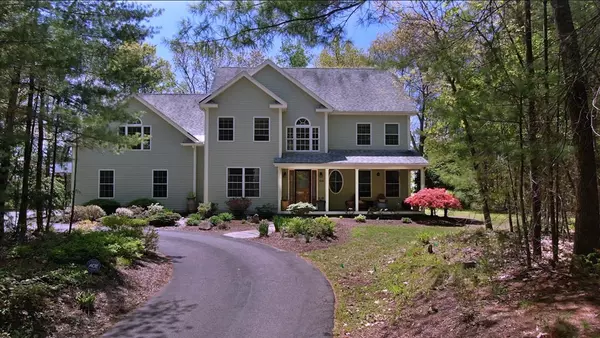For more information regarding the value of a property, please contact us for a free consultation.
762 N East St Amherst, MA 01002
Want to know what your home might be worth? Contact us for a FREE valuation!

Our team is ready to help you sell your home for the highest possible price ASAP
Key Details
Sold Price $690,000
Property Type Single Family Home
Sub Type Single Family Residence
Listing Status Sold
Purchase Type For Sale
Square Footage 4,100 sqft
Price per Sqft $168
MLS Listing ID 72618869
Sold Date 04/22/21
Style Colonial, Contemporary
Bedrooms 4
Full Baths 3
Half Baths 1
Year Built 2004
Annual Tax Amount $14,828
Tax Year 2019
Lot Size 1.720 Acres
Acres 1.72
Property Description
Stunning and spacious, this sunny Contemporary was recently remodeled by a local designer. You’ll enjoy hosting family & friends in the chef’s kitchen with new appliances, a center island & subway tile backsplash that opens to the eating area, and a family room with a gas fireplace. Boasting an open plan with hardwood floors throughout, and the 3 car garage enters into a large convenient mudroom and a 1/2 bath. Upstairs there are 4 large bedrooms,3 full baths, featuring a luxurious spa-like master bath. There is a large bonus room with custom built-ins and 2nd-floor laundry. Comfort is yours with the new Trane central air-conditioning and gas heat. The solar (owned) features generate quarterly income that results in low energy bills as well as additional income. You’ll relax in the beautiful custom made four-season atrium sunroom with handsome tile floors, leading to a Goshen stone patio and a fire pit. Only minutes to UMass, Amherst Center, all schools, shopping and much more!
Location
State MA
County Hampshire
Zoning RES
Direction N East --> shared drive--->762 on the right
Rooms
Family Room Flooring - Hardwood, Exterior Access, Open Floorplan, Recessed Lighting
Basement Full, Interior Entry, Radon Remediation System, Concrete
Primary Bedroom Level Second
Dining Room Flooring - Hardwood
Kitchen Closet/Cabinets - Custom Built, Flooring - Hardwood, Dining Area, Pantry, Countertops - Stone/Granite/Solid, French Doors, Kitchen Island, Cabinets - Upgraded, Exterior Access, High Speed Internet Hookup, Open Floorplan, Recessed Lighting
Interior
Interior Features Bathroom - Half, Bathroom - With Shower Stall, Closet/Cabinets - Custom Built, Ceiling Fan(s), Cabinets - Upgraded, Bathroom, Sun Room, Mud Room, Bonus Room, Central Vacuum, Internet Available - Broadband
Heating Forced Air, Natural Gas, Propane, Active Solar
Cooling Central Air, Active Solar
Flooring Tile, Hardwood, Flooring - Stone/Ceramic Tile, Flooring - Hardwood
Fireplaces Number 1
Fireplaces Type Family Room
Appliance Range, Dishwasher, Refrigerator, Washer, Dryer, Vacuum System, Propane Water Heater, Tank Water Heater, Plumbed For Ice Maker, Utility Connections for Gas Range, Utility Connections for Electric Dryer
Laundry Flooring - Stone/Ceramic Tile, Second Floor, Washer Hookup
Exterior
Garage Spaces 3.0
Fence Invisible
Community Features Shopping, Park, Walk/Jog Trails, Bike Path, Private School, Public School, University
Utilities Available for Gas Range, for Electric Dryer, Washer Hookup, Icemaker Connection
Waterfront false
Roof Type Shingle
Parking Type Attached, Garage Faces Side, Oversized, Paved Drive, Shared Driveway, Driveway, Paved
Total Parking Spaces 3
Garage Yes
Building
Lot Description Wooded, Cleared, Level
Foundation Concrete Perimeter
Sewer Private Sewer
Water Public
Schools
Elementary Schools Ft River
Middle Schools Arms
High Schools Arhs
Read Less
Bought with Micki L. Sanderson • Goggins Real Estate, Inc.
GET MORE INFORMATION




