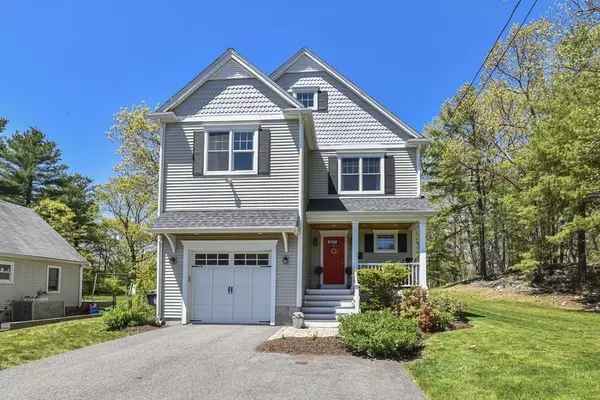For more information regarding the value of a property, please contact us for a free consultation.
55 Garfield Rd Dedham, MA 02026
Want to know what your home might be worth? Contact us for a FREE valuation!

Our team is ready to help you sell your home for the highest possible price ASAP
Key Details
Sold Price $887,000
Property Type Single Family Home
Sub Type Single Family Residence
Listing Status Sold
Purchase Type For Sale
Square Footage 2,250 sqft
Price per Sqft $394
MLS Listing ID 72830269
Sold Date 06/23/21
Style Colonial
Bedrooms 4
Full Baths 2
Half Baths 1
Year Built 2013
Annual Tax Amount $8,928
Tax Year 2021
Lot Size 0.670 Acres
Acres 0.67
Property Description
Make yourself at home, because you won't want to leave! Even for newer construction, this colonial packs a lot of surprises - from the welcoming front porch, to the open and airy floor plan, the charming details, even the private oasis on the nearly 3/4 acre lot. Enter into the gorgeous front hall with wainscoting and crown moldings. Stunning kitchen with center island and a mix of cabinetry and open shelving. Bright dining area with sliders to the entertainment-sized deck. The living room with its French doors, oversized windows and gas fireplace is magazine-worthy. A turned staircase leads to the second floor with four spacious bedrooms, including a master suite with walk in closet/custom shelving, and 4 piece bath. Plus another full bath with double sink vanity, and a laundry room. Hardwood floors. Solid wood doors. High ceilings. Tall windows with an abundance of natural light. One car garage with direct entry. Unfinished basement for storage or expansion. It is one special home!
Location
State MA
County Norfolk
Zoning resid
Direction end of road, last house on left
Rooms
Basement Full
Primary Bedroom Level Second
Dining Room Flooring - Hardwood, Open Floorplan, Slider, Crown Molding
Kitchen Dining Area, Kitchen Island, Open Floorplan, Recessed Lighting, Gas Stove, Crown Molding
Interior
Heating Forced Air, Propane
Cooling Central Air
Flooring Wood, Tile
Fireplaces Number 1
Fireplaces Type Living Room
Appliance Range, Dishwasher, Disposal, Microwave, Refrigerator, Washer, Dryer, Utility Connections for Gas Range
Laundry Flooring - Stone/Ceramic Tile, Second Floor
Exterior
Garage Spaces 1.0
Community Features Public Transportation, Shopping, Pool, Tennis Court(s), Park, Walk/Jog Trails, Conservation Area, Highway Access, House of Worship, Private School, Public School, T-Station
Utilities Available for Gas Range
Waterfront false
Roof Type Shingle
Parking Type Attached, Paved Drive, Off Street
Total Parking Spaces 2
Garage Yes
Building
Lot Description Wooded
Foundation Concrete Perimeter
Sewer Public Sewer
Water Public
Read Less
Bought with Sarah A. Sally • Donahue Real Estate Co.
GET MORE INFORMATION




