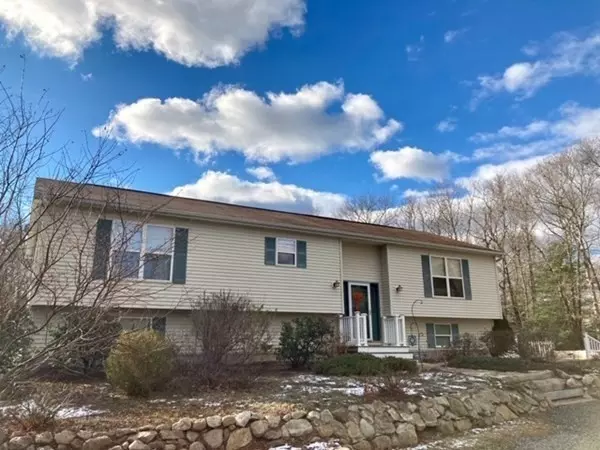For more information regarding the value of a property, please contact us for a free consultation.
249 Chace Rd Freetown, MA 02717
Want to know what your home might be worth? Contact us for a FREE valuation!

Our team is ready to help you sell your home for the highest possible price ASAP
Key Details
Sold Price $420,000
Property Type Single Family Home
Sub Type Single Family Residence
Listing Status Sold
Purchase Type For Sale
Square Footage 2,573 sqft
Price per Sqft $163
MLS Listing ID 72767627
Sold Date 02/17/21
Style Raised Ranch
Bedrooms 3
Full Baths 2
HOA Y/N false
Year Built 1999
Annual Tax Amount $4,752
Tax Year 2020
Lot Size 1.500 Acres
Acres 1.5
Property Description
Opportunity knocks to live in the beautiful town of Freetown. Very spacious home on 1.5 acres. Nicely flowing floor plan has wonderful natural light throughout both levels. Open kitchen and dining area lead to an over-sized 2 level deck. Master suite offers a full bath w/ soaking tub, built-in vanity and 2 closets. Additional 2 bedrooms are good sized with double closets. The huge finished heated basement is currently a great bonus / game room plus home office area. Good potential for an in-law set up. Rough plumbed for a 3rd bathroom. French doors easily flow into the private backyard. Over-sized patio / fire pit area, pool & deck make this the ideal entertaining property! This well-located home has much to offer for rural living, yet easy highway access! Showings By Appointment Only, starting Saturday December 19th.
Location
State MA
County Bristol
Zoning Res
Direction GPS
Rooms
Basement Full, Finished, Walk-Out Access, Interior Entry
Primary Bedroom Level First
Dining Room Ceiling Fan(s), Slider
Kitchen Dining Area, Kitchen Island, Open Floorplan
Interior
Interior Features Cable Hookup, Open Floorplan, Recessed Lighting, Bonus Room, Home Office
Heating Baseboard
Cooling None
Flooring Carpet, Laminate
Appliance Range, Microwave, Refrigerator, Oil Water Heater, Tank Water Heaterless
Laundry In Basement
Exterior
Exterior Feature Rain Gutters, Garden
Pool Above Ground
Community Features Walk/Jog Trails, Conservation Area, Highway Access, Public School
Waterfront false
Roof Type Shingle
Parking Type Off Street, Stone/Gravel
Total Parking Spaces 8
Garage No
Private Pool true
Building
Lot Description Other
Foundation Concrete Perimeter
Sewer Private Sewer
Water Private
Others
Senior Community false
Read Less
Bought with Melissa Rose • RE/MAX River's Edge
GET MORE INFORMATION




