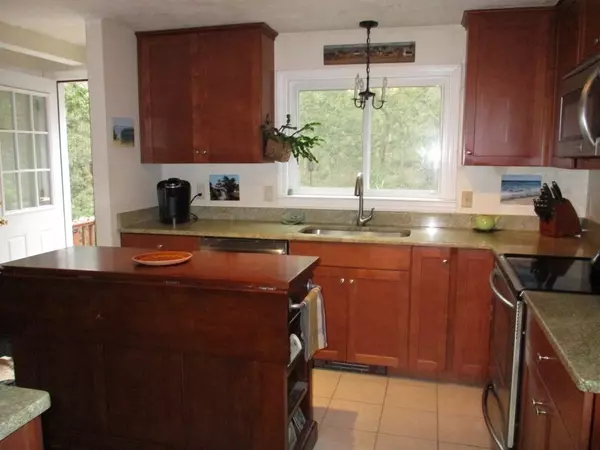For more information regarding the value of a property, please contact us for a free consultation.
2 Sheepmeadow Ln Sandwich, MA 02563
Want to know what your home might be worth? Contact us for a FREE valuation!

Our team is ready to help you sell your home for the highest possible price ASAP
Key Details
Sold Price $432,900
Property Type Single Family Home
Sub Type Single Family Residence
Listing Status Sold
Purchase Type For Sale
Square Footage 1,620 sqft
Price per Sqft $267
Subdivision Quaker Hills/Galloping Hills Area
MLS Listing ID 72753881
Sold Date 01/26/21
Style Garrison, Shingle
Bedrooms 3
Full Baths 1
Half Baths 1
Year Built 1980
Annual Tax Amount $4,500
Tax Year 2020
Lot Size 0.430 Acres
Acres 0.43
Property Description
Close to the village but tucked away in this quiet family neighborhood .Nicely restored Garrison colonial with central air in popular Quaker Hills/Galloping Hills Area. Beautifully landscaped on corner sloping lot giving much privacy in front yard and enlarged back yard with possible patio area in back.Front to back Living Room with fireplace and Master Bedroom with 2 large closets. Upgrades include Andersen windows and back slider added , solar, and stairs added to deck and back door relocated with direct access to kitchen. Granite countertop,stainless steel kitchen and cabinets, new vanities and water saving toilets also were added. This area is a great area for commuters in between two Route 6 exits close to downtown Sandwich and beaches. Enjoy apple picking at nearby farm. Comfortable family home in quiet family neighborhood with room for expansion in basement with walkout .
Location
State MA
County Barnstable
Area Sandwich (Village)
Zoning R-1
Direction From 6A, Right on Charles, left on Crowell, left on Sheepmeadow.
Rooms
Basement Full, Walk-Out Access
Primary Bedroom Level Second
Dining Room Flooring - Hardwood
Kitchen Flooring - Stone/Ceramic Tile, Balcony / Deck, Pantry, Countertops - Stone/Granite/Solid
Interior
Heating Baseboard, Oil
Cooling Central Air
Flooring Wood, Tile, Carpet
Fireplaces Number 1
Fireplaces Type Living Room
Appliance Range, Dishwasher, Microwave, Refrigerator, Oil Water Heater, Utility Connections for Electric Range, Utility Connections for Electric Oven, Utility Connections for Electric Dryer
Laundry In Basement, Washer Hookup
Exterior
Exterior Feature Rain Gutters, Professional Landscaping
Garage Spaces 1.0
Community Features Walk/Jog Trails
Utilities Available for Electric Range, for Electric Oven, for Electric Dryer, Washer Hookup
Waterfront false
Waterfront Description Beach Front, Ocean, 1/10 to 3/10 To Beach, Beach Ownership(Public)
Roof Type Shingle
Parking Type Attached, Paved Drive, Off Street
Total Parking Spaces 3
Garage Yes
Building
Lot Description Corner Lot, Wooded, Sloped
Foundation Concrete Perimeter
Sewer Private Sewer
Water Public
Others
Senior Community false
Read Less
Bought with Monica Allen • Keller Williams Realty
GET MORE INFORMATION




