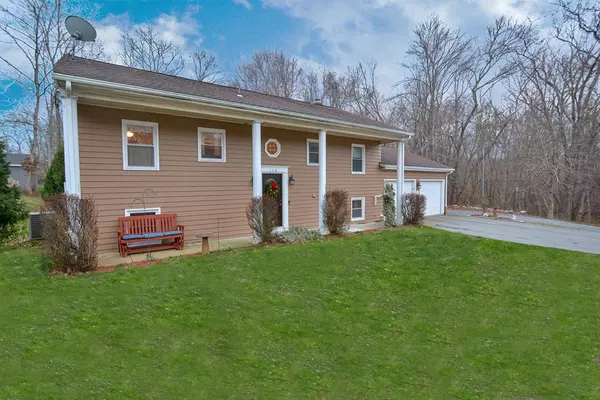For more information regarding the value of a property, please contact us for a free consultation.
113 Benoit St. Westport, MA 02790
Want to know what your home might be worth? Contact us for a FREE valuation!

Our team is ready to help you sell your home for the highest possible price ASAP
Key Details
Sold Price $440,000
Property Type Single Family Home
Sub Type Single Family Residence
Listing Status Sold
Purchase Type For Sale
Square Footage 2,100 sqft
Price per Sqft $209
MLS Listing ID 72765627
Sold Date 01/29/21
Style Raised Ranch
Bedrooms 3
Full Baths 2
HOA Y/N false
Year Built 1970
Annual Tax Amount $2,448
Tax Year 2020
Lot Size 0.510 Acres
Acres 0.51
Property Description
HIGHEST AND BEST BY 5:00 (12/14)**Expansive raised ranch thats situated on over a half acre in desirable North Westport. The main level boasts an oversized master bedroom with His & Hers closets, a second bedroom, full bath, and your gorgeous eat-in kitchen that flows perfectly into your formal dining room and country living room. The lower level features an open and airy living room, additional bedroom, modern full bath, laundry room and an additional bonus room! Major upgrades include; Heating system and tankless hot water (4 years), Central AC (9 years), Standby Generator (4 years, natural gas), Windows throughout entire house (varying 2-10 years). With your backyard oasis, this becomes the perfect home for entertaining! Don't let this Westport treasure pass you by!
Location
State MA
County Bristol
Zoning R1
Direction Sanford Rd. to Benoit St. , Use GPS.
Rooms
Basement Full, Finished, Garage Access
Interior
Heating Central, Baseboard, Natural Gas, Extra Flue, Wood Stove
Cooling Central Air
Flooring Wood, Tile, Vinyl
Appliance Range, Dishwasher, Microwave, Refrigerator, Tank Water Heaterless, Plumbed For Ice Maker, Utility Connections for Gas Range, Utility Connections for Gas Oven, Utility Connections for Gas Dryer, Utility Connections for Electric Dryer
Laundry Washer Hookup
Exterior
Exterior Feature Rain Gutters, Storage
Garage Spaces 2.0
Pool Above Ground
Community Features Shopping, Park, Walk/Jog Trails, Conservation Area, Public School
Utilities Available for Gas Range, for Gas Oven, for Gas Dryer, for Electric Dryer, Washer Hookup, Icemaker Connection
Waterfront false
Roof Type Shingle
Parking Type Attached, Paved Drive, Off Street
Total Parking Spaces 9
Garage Yes
Private Pool true
Building
Lot Description Wooded
Foundation Concrete Perimeter
Sewer Private Sewer
Water Private
Schools
Elementary Schools Macomber
Middle Schools Westport Middle
High Schools Westport High
Others
Senior Community false
Read Less
Bought with Kathleen McGrath - Costa • Century 21 Signature Properties
GET MORE INFORMATION




