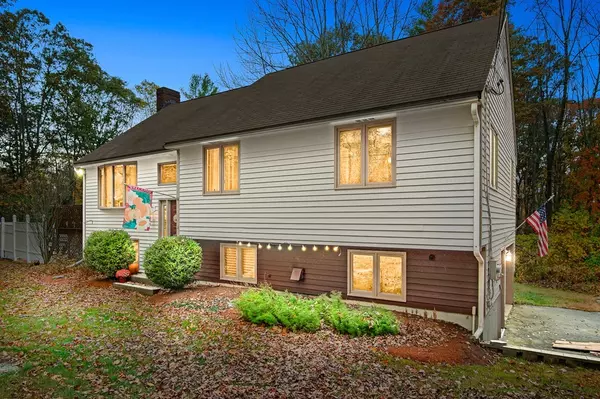For more information regarding the value of a property, please contact us for a free consultation.
145 Wallum Lake Rd Douglas, MA 01516
Want to know what your home might be worth? Contact us for a FREE valuation!

Our team is ready to help you sell your home for the highest possible price ASAP
Key Details
Sold Price $360,000
Property Type Single Family Home
Sub Type Single Family Residence
Listing Status Sold
Purchase Type For Sale
Square Footage 2,248 sqft
Price per Sqft $160
MLS Listing ID 72748486
Sold Date 01/29/21
Bedrooms 3
Full Baths 2
HOA Y/N false
Year Built 1980
Annual Tax Amount $4,595
Tax Year 2020
Lot Size 2.250 Acres
Acres 2.25
Property Description
***OFFER DEADLINE SET FOR THURSDAY, 10/29 AT NOON*** 3-4 bedroom, 2 full bathrooms, under a 1/2 mile from Wallum Lake and the entrance to the State Park! This home was made for entertaining. Beautiful open floor plan. Kitchen (featuring gas cooking) is open to the living/dining room, where you will find vaulted ceilings a propane gas fireplace and hardwood flooring. Sunshine pours in from the skylight, picture windows and double sliding doors, which open to your expansive deck. 3 bedrooms and a full bath (accessible from the master as well as the hallway) finish off your 1st floor. Lower level features a huge family room with gas stove/fireplace and a full bath. With it's own entrance this allows for an in law possibility or multi-generational living! Outside you will find a beautiful, well maintained in-ground pool with updated pump, liner and cover AND a great backyard!
Location
State MA
County Worcester
Zoning RA
Direction Less than a half mile from Douglas State Forest and Wallum Lake!
Rooms
Family Room Wood / Coal / Pellet Stove, Flooring - Wall to Wall Carpet
Basement Partially Finished, Walk-Out Access, Interior Entry, Garage Access
Primary Bedroom Level First
Dining Room Vaulted Ceiling(s), Flooring - Hardwood, Open Floorplan
Kitchen Flooring - Vinyl, Kitchen Island, Open Floorplan
Interior
Heating Baseboard, Oil
Cooling Central Air
Flooring Vinyl, Hardwood
Fireplaces Number 1
Fireplaces Type Living Room
Appliance Range, Oven, Dishwasher, Microwave, Refrigerator, Oil Water Heater, Utility Connections for Gas Range, Utility Connections for Gas Oven, Utility Connections for Electric Dryer
Laundry Electric Dryer Hookup, Washer Hookup, In Basement
Exterior
Exterior Feature Storage
Garage Spaces 1.0
Pool In Ground
Utilities Available for Gas Range, for Gas Oven, for Electric Dryer, Washer Hookup, Generator Connection
Waterfront false
Waterfront Description Beach Front, Lake/Pond, Walk to, 3/10 to 1/2 Mile To Beach
Roof Type Shingle
Parking Type Under, Paved Drive, Paved
Total Parking Spaces 5
Garage Yes
Private Pool true
Building
Lot Description Wooded, Level
Foundation Concrete Perimeter
Sewer Private Sewer
Water Private
Others
Senior Community false
Read Less
Bought with Gail Marengo • 1 Worcester Homes
GET MORE INFORMATION




