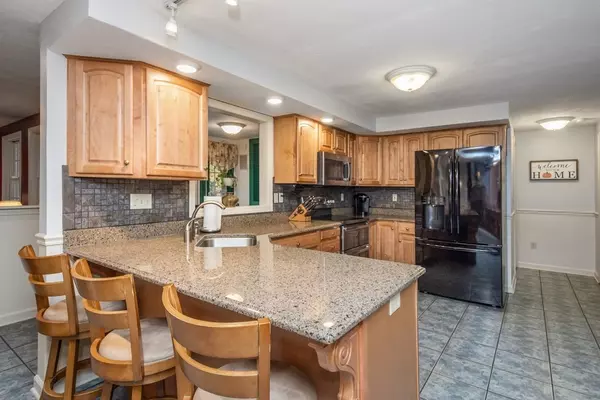For more information regarding the value of a property, please contact us for a free consultation.
23 Sunset Drive Douglas, MA 01516
Want to know what your home might be worth? Contact us for a FREE valuation!

Our team is ready to help you sell your home for the highest possible price ASAP
Key Details
Sold Price $520,000
Property Type Single Family Home
Sub Type Single Family Residence
Listing Status Sold
Purchase Type For Sale
Square Footage 3,174 sqft
Price per Sqft $163
MLS Listing ID 72748801
Sold Date 01/04/21
Style Colonial
Bedrooms 4
Full Baths 3
Half Baths 1
Year Built 1996
Annual Tax Amount $6,962
Tax Year 2020
Lot Size 0.560 Acres
Acres 0.56
Property Description
It's time. Original owners are ready for a new family to enjoy this picturesque colonial home. Plenty of space for everyone! Watch the game in the HUGE FR w/ a cathedral ceiling & built in entert. center. Cook meals in the remodeled, open concept kitchen (appl ’18). Set up a playroom or library in the sunken LR. All upstairs BRs are massive & come w/ walk in closets. Office space tucked in the back corner of the home provides quiet when working from home. Another option is the 1st floor BR (or make it a remote learning classroom). Master suite has a private deck - watch the sun set - jacuzzi tub & steam shower. But it keeps… on… going. Finished lower level adds a party room, 1/2 bath, media center w/ bar & gym. Outside is what dreams are made of! Trek deck. Patio w/ propane fire pit & hot tub. Private, grassy 1/2 acre cul de sac lot enveloped by a leafy tree. Tons of updates includes roof, AC system & duct work, FR windows, light fixtures, paint through most rooms (’20). Welcome home!
Location
State MA
County Worcester
Zoning VR
Direction 16 to Sunset, the house is on the right
Rooms
Family Room Cathedral Ceiling(s), Ceiling Fan(s), Closet, Closet/Cabinets - Custom Built, Flooring - Wall to Wall Carpet
Basement Full, Partially Finished, Walk-Out Access, Sump Pump
Primary Bedroom Level Second
Dining Room Flooring - Hardwood, Wainscoting
Kitchen Flooring - Stone/Ceramic Tile, Pantry, Countertops - Stone/Granite/Solid, Breakfast Bar / Nook, Cabinets - Upgraded, Open Floorplan
Interior
Interior Features Bathroom - Half, Closet, Recessed Lighting, Slider, Bathroom, Bonus Room, Media Room, Wine Cellar, Mud Room, Office, Wired for Sound
Heating Forced Air, Oil, Electric
Cooling Central Air
Flooring Flooring - Stone/Ceramic Tile, Flooring - Wall to Wall Carpet
Fireplaces Number 1
Fireplaces Type Family Room
Appliance Range, Dishwasher, Microwave, Refrigerator, Oil Water Heater
Laundry Second Floor
Exterior
Exterior Feature Balcony, Rain Gutters, Storage, Professional Landscaping, Sprinkler System, Garden, Stone Wall
Garage Spaces 2.0
Community Features Shopping, Tennis Court(s), Park, Walk/Jog Trails, Highway Access, Public School
Waterfront false
Roof Type Shingle
Parking Type Attached, Garage Door Opener, Off Street, Paved
Total Parking Spaces 8
Garage Yes
Building
Lot Description Wooded, Level
Foundation Concrete Perimeter
Sewer Public Sewer
Water Public
Schools
Elementary Schools Douglas
Middle Schools Douglas
High Schools Douglas
Read Less
Bought with Stacy Dobay • Castinetti Realty Group
GET MORE INFORMATION




