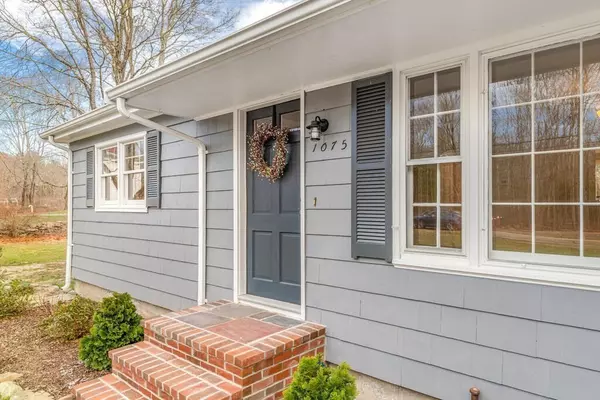For more information regarding the value of a property, please contact us for a free consultation.
1075 Middle Street Dighton, MA 02764
Want to know what your home might be worth? Contact us for a FREE valuation!

Our team is ready to help you sell your home for the highest possible price ASAP
Key Details
Sold Price $389,900
Property Type Single Family Home
Sub Type Single Family Residence
Listing Status Sold
Purchase Type For Sale
Square Footage 1,412 sqft
Price per Sqft $276
MLS Listing ID 72765071
Sold Date 02/01/21
Style Ranch
Bedrooms 2
Full Baths 1
HOA Y/N false
Year Built 1963
Annual Tax Amount $4,147
Tax Year 2020
Lot Size 0.950 Acres
Acres 0.95
Property Description
UPDATED spacious RANCH with a desirable OPEN FLOOR plan situated on a spectacular level cleared lot providing a tranquil setting. RENOVATIONS recently completed: New CUSTOM white/stainless kitchen with center island, NEW APPLIANCES, easy care flooring, subway tile backsplash, refinished WOOD flooring throughout and fresh interior paint in pleasing colors.The sunsplashed GREAT ROOM with WALLS OF GLASS WINDOWS, perfect dining area and easy access to the wrap around deck for entertaining and everyday living .The den/living room boasts a fireplace, closet and a front door entrance which is perfect for a HOME OFFICE or guest retreat .Bedrooms are ideally located near the refreshed tiled full bath with plenty of storage. The attached garage with attractive overhead door has access from the side yard for added convenience .Exterior paint,replaced windows,new THREE bedroom septic all in 2018 and new front brick steps! Possible expansion in unfinished basement. This home challenges comparison!
Location
State MA
County Bristol
Zoning R1
Direction Center Street to Middle Street
Rooms
Family Room Ceiling Fan(s), Vaulted Ceiling(s), Flooring - Wood, Attic Access, Deck - Exterior, Exterior Access, Open Floorplan, Recessed Lighting, Lighting - Pendant
Basement Interior Entry, Sump Pump, Concrete, Unfinished
Primary Bedroom Level First
Kitchen Flooring - Laminate, Countertops - Upgraded, Kitchen Island, Cabinets - Upgraded, Open Floorplan, Remodeled, Stainless Steel Appliances, Gas Stove, Lighting - Pendant, Lighting - Overhead
Interior
Heating Baseboard, Oil
Cooling None
Flooring Wood, Tile, Laminate
Fireplaces Number 1
Fireplaces Type Living Room
Appliance Range, Dishwasher, Microwave, Washer, Dryer, Oil Water Heater, Tank Water Heaterless, Utility Connections for Gas Range, Utility Connections for Gas Dryer
Laundry Gas Dryer Hookup, Washer Hookup, In Basement
Exterior
Exterior Feature Rain Gutters, Storage
Garage Spaces 1.0
Community Features Shopping, Golf, Medical Facility, Highway Access, Public School
Utilities Available for Gas Range, for Gas Dryer, Washer Hookup
Waterfront false
Roof Type Shingle
Parking Type Attached, Storage, Paved Drive, Paved
Total Parking Spaces 4
Garage Yes
Building
Lot Description Wooded, Level
Foundation Concrete Perimeter
Sewer Private Sewer
Water Public
Schools
Elementary Schools Dighton Elem.
Middle Schools Dighton Middle
High Schools Dighton Reg.
Others
Senior Community false
Acceptable Financing Contract
Listing Terms Contract
Read Less
Bought with Alvin Mullin • Century 21 American Properties
GET MORE INFORMATION




