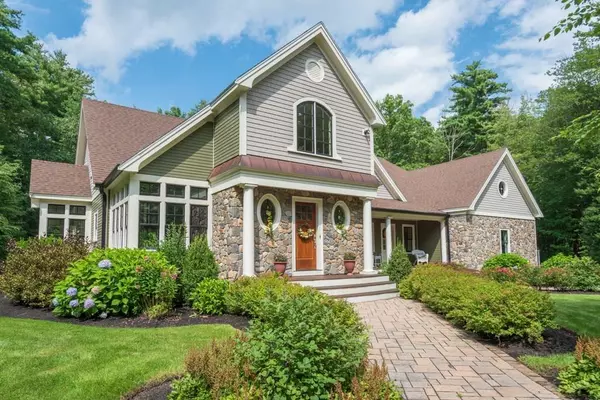For more information regarding the value of a property, please contact us for a free consultation.
14 Stone Row Ln Georgetown, MA 01833
Want to know what your home might be worth? Contact us for a FREE valuation!

Our team is ready to help you sell your home for the highest possible price ASAP
Key Details
Sold Price $1,320,000
Property Type Single Family Home
Sub Type Single Family Residence
Listing Status Sold
Purchase Type For Sale
Square Footage 5,623 sqft
Price per Sqft $234
MLS Listing ID 72726414
Sold Date 02/01/21
Style Contemporary
Bedrooms 4
Full Baths 3
Half Baths 1
HOA Y/N false
Year Built 2013
Annual Tax Amount $15,595
Tax Year 2020
Lot Size 19.190 Acres
Acres 19.19
Property Description
6 yr young Gorgeous Custom Home w/ upgrades and detail galore, designed by Cummings Architects in an estately setting with Horse rights. Ultimate privacy in this 19 acre lot set far off the road, with long circular driveway and professional landscaping and lighting that sets the house apart. Natural lighting throughout the home. Expansive kitchen with custom cabinets, leathered granite counter tops and upgraded SS appliances opens w/ ext lrg brkfst nook open to liv rm and sun rm w/access to a private large back yard. The main level mstr ste offers a jacuzzi tub, glass shower, steam and 2 walk in closets, which exits into an open living/dining rm w/gas fp, an office, and a half bath. The 2nd floor has 3 large bedrooms, beautiful bathroom with glass shower and granite counter, as well as a stunning circular balcony overlooking liv rm. The basement contains nearly 2000 sq ft of addtl full bath, family room, game room and gym. All this plus 1700 sf ft of indoor storage!!
Location
State MA
County Essex
Zoning Res
Direction North Street to Stone Row (to very end of Stone Row) take left at private development
Rooms
Family Room Cathedral Ceiling(s), Ceiling Fan(s), Flooring - Hardwood, Balcony - Interior, French Doors, Open Floorplan, Sunken, Lighting - Sconce, Crown Molding
Basement Full, Finished
Primary Bedroom Level Main
Dining Room Flooring - Hardwood, Chair Rail, Open Floorplan, Recessed Lighting, Crown Molding
Kitchen Flooring - Hardwood, Dining Area, Kitchen Island, Breakfast Bar / Nook, Cabinets - Upgraded, Open Floorplan, Recessed Lighting, Stainless Steel Appliances, Gas Stove
Interior
Interior Features Bathroom - With Shower Stall, Countertops - Stone/Granite/Solid, High Speed Internet Hookup, Pantry, Wet bar, Recessed Lighting, Lighting - Pendant, Bathroom - 3/4, Bathroom, Home Office, Sun Room, Game Room, Exercise Room, 3/4 Bath, Wet Bar, Wired for Sound, Internet Available - Broadband, High Speed Internet
Heating Natural Gas, Hydro Air
Cooling Dual
Flooring Tile, Hardwood, Stone / Slate, Flooring - Stone/Ceramic Tile, Flooring - Hardwood
Fireplaces Number 2
Fireplaces Type Family Room, Living Room, Master Bedroom, Bath
Appliance ENERGY STAR Qualified Refrigerator, ENERGY STAR Qualified Dryer, ENERGY STAR Qualified Dishwasher, Range Hood, Range - ENERGY STAR, Oven - ENERGY STAR, Gas Water Heater, Plumbed For Ice Maker, Utility Connections for Gas Range, Utility Connections for Gas Oven, Utility Connections for Electric Dryer, Utility Connections Outdoor Gas Grill Hookup
Laundry Flooring - Stone/Ceramic Tile, Second Floor, Washer Hookup
Exterior
Exterior Feature Professional Landscaping, Sprinkler System, Decorative Lighting, Garden, Horses Permitted
Garage Spaces 2.0
Fence Invisible
Community Features Golf, Conservation Area, Highway Access
Utilities Available for Gas Range, for Gas Oven, for Electric Dryer, Washer Hookup, Icemaker Connection, Outdoor Gas Grill Hookup
Waterfront false
Roof Type Shingle
Parking Type Attached, Paved Drive
Total Parking Spaces 10
Garage Yes
Building
Lot Description Wooded
Foundation Concrete Perimeter
Sewer Private Sewer
Water Public
Others
Senior Community false
Read Less
Bought with Crowell & Frost Realty Group • J. Barrett & Company
GET MORE INFORMATION




