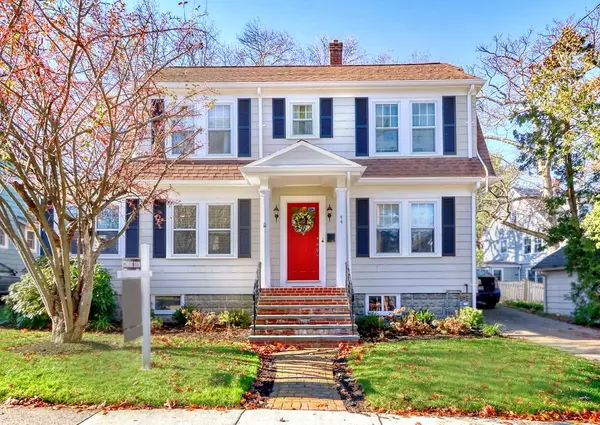For more information regarding the value of a property, please contact us for a free consultation.
44 Garland St Melrose, MA 02176
Want to know what your home might be worth? Contact us for a FREE valuation!

Our team is ready to help you sell your home for the highest possible price ASAP
Key Details
Sold Price $810,000
Property Type Single Family Home
Sub Type Single Family Residence
Listing Status Sold
Purchase Type For Sale
Square Footage 2,081 sqft
Price per Sqft $389
Subdivision Fells
MLS Listing ID 72758419
Sold Date 01/14/21
Style Colonial
Bedrooms 3
Full Baths 2
Half Baths 1
Year Built 1930
Annual Tax Amount $7,510
Tax Year 2020
Lot Size 5,662 Sqft
Acres 0.13
Property Description
Lovely center entrance single family colonial home in a very desirable, family friendly neighborhood tucked away off the Fellsway. Fabulous commuter location. Not only a short walking distance to downtown Melrose, but minutes to both the highway, Wyoming Hill and Oak Grove rail stations. This light filled beauty features 7 rooms; 3 nicely sized bedrooms, 2 full and 1 half baths. Newer eat in white kitchen with quartz counters and stainless appliances. Beautiful, bright living room with off-set fireplace. Master bedroom with walk in closet. Gleaming hardwoods throughout Finished lower level with full bath. Newer high efficiency gas heating system. Beautiful & flat backyard.
Location
State MA
County Middlesex
Area Fells
Zoning URA
Direction Lynn Fells to West Wyoming to Garland
Rooms
Family Room Bathroom - Full, Flooring - Wall to Wall Carpet
Basement Full
Primary Bedroom Level Second
Dining Room Closet/Cabinets - Custom Built, Flooring - Hardwood, Chair Rail, Recessed Lighting
Kitchen Bathroom - Half, Flooring - Hardwood, Countertops - Stone/Granite/Solid, Countertops - Upgraded, Recessed Lighting
Interior
Heating Baseboard, Natural Gas
Cooling Window Unit(s)
Flooring Wood, Carpet, Laminate
Fireplaces Number 1
Fireplaces Type Living Room
Appliance Range, Dishwasher, Disposal, Refrigerator, Utility Connections for Electric Range
Laundry In Basement
Exterior
Exterior Feature Sprinkler System
Garage Spaces 1.0
Fence Fenced
Community Features Public Transportation, Shopping, Park, Walk/Jog Trails, Highway Access, Public School, T-Station
Utilities Available for Electric Range
Waterfront false
Roof Type Shingle
Parking Type Detached, Paved Drive, Off Street, Tandem, Paved
Total Parking Spaces 3
Garage Yes
Building
Foundation Stone
Sewer Public Sewer
Water Public
Schools
Elementary Schools See School
Middle Schools Middle
High Schools High
Read Less
Bought with Marjorie Youngren Team • William Raveis R.E. & Home Services
GET MORE INFORMATION




