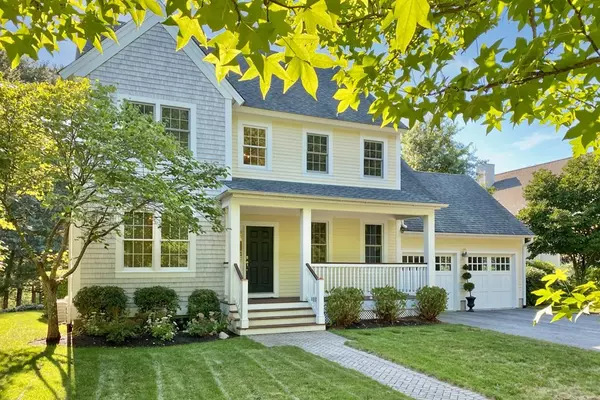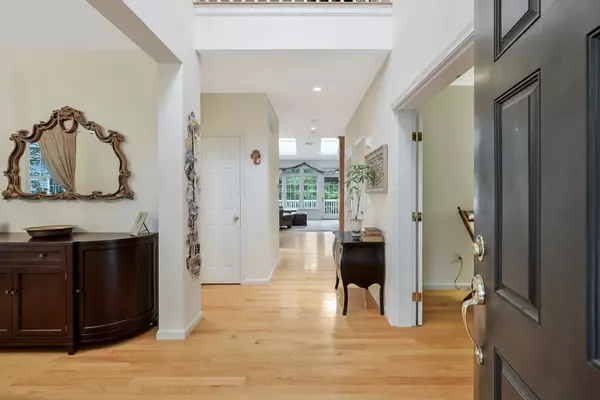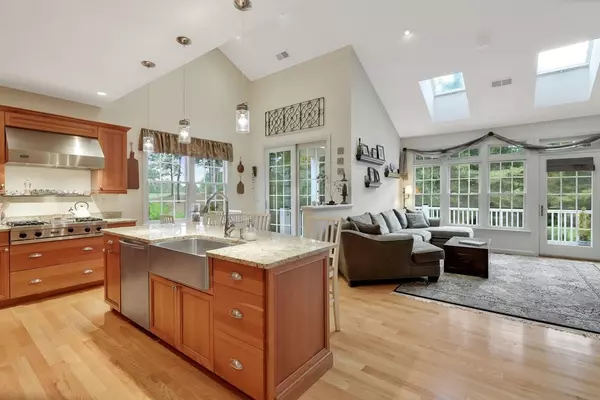For more information regarding the value of a property, please contact us for a free consultation.
16 Wickertree Plymouth, MA 02360
Want to know what your home might be worth? Contact us for a FREE valuation!

Our team is ready to help you sell your home for the highest possible price ASAP
Key Details
Sold Price $682,500
Property Type Single Family Home
Sub Type Single Family Residence
Listing Status Sold
Purchase Type For Sale
Square Footage 3,068 sqft
Price per Sqft $222
Subdivision The Pinehills / Wickertree
MLS Listing ID 72724204
Sold Date 01/20/21
Style Contemporary
Bedrooms 3
Full Baths 3
Half Baths 1
HOA Fees $393/mo
HOA Y/N true
Year Built 2006
Annual Tax Amount $10,162
Tax Year 2020
Lot Size 0.300 Acres
Acres 0.3
Property Description
Absolutely stunning home with views of the Nicklaus 4th hole, a “Bradford” floor plan. This 3 bedrooms, 3 & half bath home has so many amenities, including hardwood floors, delightful chef's kitchen featuring Viking & stainless appliances, granite counter tops, Cherry cabinets and butler's pantry with wine chiller! Spacious great room has vaulted ceiling with skylights and marble surround gas fireplace. French doors to den/office. Spacious Master bedroom suite with double closets and full bath with double vanity. Decks from living area and kitchen overlooking the golf course, a wonderful spot for entertaining. The light-filled finished walk-out lower level is highlighted by a spacious great room, climate controlled wine room, full bath, game room and walk-out to pavers patio. Two new Apriilaire hot water heaters recently installed.This is a MUST SEE!
Location
State MA
County Plymouth
Area Pinehills
Zoning RR
Direction Rte 3,exit 3; to The Pinehills. Take Left on Long Ridge Road, First Left onto Wickertree
Rooms
Family Room Skylight, Cathedral Ceiling(s), Flooring - Hardwood, Balcony / Deck, Exterior Access, Open Floorplan, Recessed Lighting
Basement Partially Finished
Primary Bedroom Level First
Dining Room Flooring - Hardwood
Kitchen Flooring - Hardwood, Dining Area, Balcony / Deck, Pantry, Countertops - Stone/Granite/Solid, Recessed Lighting, Wine Chiller
Interior
Interior Features Closet/Cabinets - Custom Built, Bathroom - Full, Bathroom - With Shower Stall, Loft, Bonus Room, Den, Bathroom, Game Room
Heating Forced Air, Natural Gas
Cooling Central Air
Flooring Tile, Carpet, Hardwood, Flooring - Hardwood, Flooring - Wall to Wall Carpet, Flooring - Stone/Ceramic Tile
Fireplaces Number 1
Fireplaces Type Family Room
Appliance Oven, Dishwasher, Disposal, Microwave, Countertop Range, Refrigerator, Washer, Dryer, Gas Water Heater, Tank Water Heater, Utility Connections for Gas Range, Utility Connections for Gas Oven, Utility Connections for Electric Dryer
Laundry Flooring - Stone/Ceramic Tile, First Floor, Washer Hookup
Exterior
Exterior Feature Professional Landscaping, Sprinkler System
Garage Spaces 2.0
Community Features Shopping, Pool, Tennis Court(s), Walk/Jog Trails, Golf, Medical Facility
Utilities Available for Gas Range, for Gas Oven, for Electric Dryer, Washer Hookup
Roof Type Shingle
Total Parking Spaces 2
Garage Yes
Building
Lot Description Wooded
Foundation Concrete Perimeter
Sewer Private Sewer
Water Private
Architectural Style Contemporary
Others
Senior Community false
Read Less
Bought with Donna MacLeod • Waterfront Realty Group



