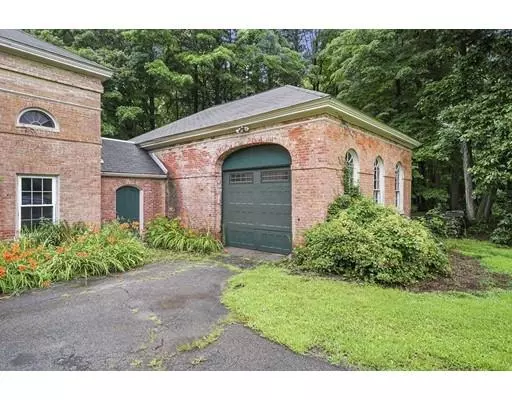For more information regarding the value of a property, please contact us for a free consultation.
499 Sterling Road Lancaster, MA 01523
Want to know what your home might be worth? Contact us for a FREE valuation!

Our team is ready to help you sell your home for the highest possible price ASAP
Key Details
Sold Price $480,000
Property Type Single Family Home
Sub Type Single Family Residence
Listing Status Sold
Purchase Type For Sale
Square Footage 2,250 sqft
Price per Sqft $213
MLS Listing ID 72535330
Sold Date 02/11/20
Style Carriage House, Other (See Remarks)
Bedrooms 2
Full Baths 1
Half Baths 1
HOA Y/N false
Year Built 1880
Annual Tax Amount $5,171
Tax Year 2019
Lot Size 3.860 Acres
Acres 3.86
Property Description
GREAT BONES, HISTORIC GENES The original owners built a summer estate in the 1880s on 100+ acres in Lancaster. The last descendant demolished the main house in the early 1900s, then converted the property now offered—originally built as the family’s private bowling alley. Today, the brick residence offers half-moon windows, wood carvings, walnut/oak floors and 24+ species of spectacular trees on 3.86 acres. Remaining acreage was donated as conservation land with trails (some horse-friendly). Until 2019, the property was a rental. The attached brick carriage house and garage with cobblestone floors need work, but the results (master suite, studio, office, guest suite?) could be wonderful. Potential for pool, barn, stables? Close to Route 2, I-190, MBTA Fitchburg line to Boston. MLS attachment has more pictures, tree species, and updates (roof, window, installation of five mini-splits). If you want a project worthy of your investment, this is a once-in-a-lifetime opportunity.
Location
State MA
County Worcester
Zoning R
Direction GPS 499 Sterling ROAD, not Street.
Rooms
Primary Bedroom Level Second
Interior
Heating Heat Pump, Oil, Electric, Other
Cooling 3 or More, Ductless
Flooring Hardwood
Fireplaces Number 2
Appliance Range, Refrigerator, Washer, Dryer
Laundry First Floor
Exterior
Exterior Feature Fruit Trees, Garden, Other
Garage Spaces 1.0
Community Features Public Transportation, Shopping, Walk/Jog Trails
Waterfront false
Roof Type Shingle
Parking Type Attached, Paved Drive, Off Street
Total Parking Spaces 6
Garage Yes
Building
Lot Description Wooded, Cleared, Level
Foundation Other
Sewer Private Sewer, Other
Water Public
Schools
Elementary Schools Mary Rowlandson
Middle Schools Luther Burbank
High Schools Nashoba Reg'L
Read Less
Bought with James Holyoak • Bridge Realty
GET MORE INFORMATION




